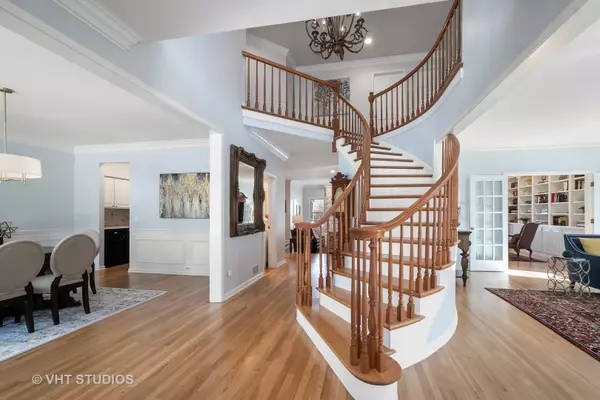$685,100
$639,900
7.1%For more information regarding the value of a property, please contact us for a free consultation.
22650 N Linden DR Lake Barrington, IL 60010
5 Beds
3.5 Baths
5,296 SqFt
Key Details
Sold Price $685,100
Property Type Single Family Home
Sub Type Detached Single
Listing Status Sold
Purchase Type For Sale
Square Footage 5,296 sqft
Price per Sqft $129
Subdivision Pheasant Ridge
MLS Listing ID 11011580
Sold Date 04/19/21
Bedrooms 5
Full Baths 3
Half Baths 1
Year Built 1989
Annual Tax Amount $12,696
Tax Year 2019
Lot Size 0.918 Acres
Lot Dimensions 141X284
Property Description
Light, bright and airy, this beautiful home is set on a gorgeous nearly one-acre lot offering the space and privacy desired by today's buyers. Graceful two-story entry welcomes you to an open flowing floor plan perfect for friends, family and entertaining! This turnkey home features crown moldings, hardwood floors, updated light fixtures and baths and has been freshly painted inside and out. Formal living room with French doors to first floor office with built-in bookcases, perfect for the work from home trend! Elegant dining room with paneled wainscoting and butler's pantry leads to the heart of the home. Large chef's kitchen is a delight with island with breakfast bar, granite counters and opens to eating area and family room. Inviting family room with rough marble stone fireplace is a delightful place to relax. Enjoy beautiful views of the rear yard from the sun room with skylights and walls of windows. The well appointed second floor features a large loft, three secondary bedrooms and hall bath. Primary bedroom suite is a true retreat with walk-in closet and updated luxury bath with separate shower, double sinks and whirlpool tub. Finished lower level provides additional living space with rec, game and exercise rooms. A fifth bedroom and full bath make an ideal guest suite. Relax and unwind on the fabulous deck offering picturesque views of the lushly landscaped yard with beautiful gardens both front and back providing color and blooms spring, summer and fall. Three car side-load garage. This home has been lovingly and meticulously maintained - a perfect 10!
Location
State IL
County Lake
Area Barrington Area
Rooms
Basement Full
Interior
Interior Features Vaulted/Cathedral Ceilings, Skylight(s), Hardwood Floors, First Floor Laundry, Built-in Features, Walk-In Closet(s), Bookcases
Heating Natural Gas, Forced Air
Cooling Central Air
Fireplaces Number 1
Fireplaces Type Gas Log, Gas Starter
Equipment Humidifier, Water-Softener Owned, Central Vacuum, Ceiling Fan(s), Sump Pump, Backup Sump Pump;
Fireplace Y
Appliance Double Oven, Microwave, Dishwasher, Refrigerator, Washer, Dryer, Cooktop, Down Draft
Exterior
Exterior Feature Deck
Parking Features Attached
Garage Spaces 3.0
Community Features Street Paved
Roof Type Shake
Building
Lot Description Landscaped
Sewer Septic-Private
Water Private Well
New Construction false
Schools
Elementary Schools Countryside Elementary School
Middle Schools Barrington Middle School-Station
High Schools Barrington High School
School District 220 , 220, 220
Others
HOA Fee Include None
Ownership Fee Simple
Special Listing Condition None
Read Less
Want to know what your home might be worth? Contact us for a FREE valuation!

Our team is ready to help you sell your home for the highest possible price ASAP

© 2024 Listings courtesy of MRED as distributed by MLS GRID. All Rights Reserved.
Bought with Kim Alden • Compass






