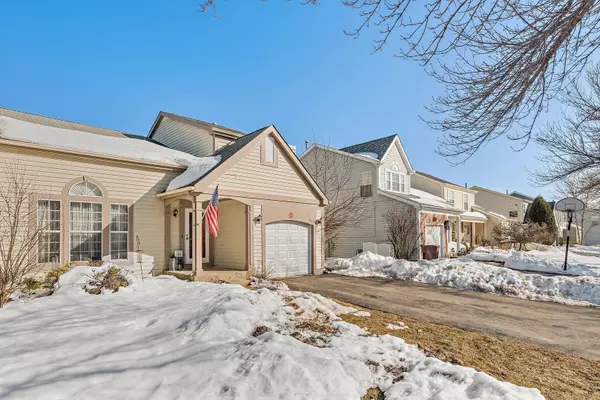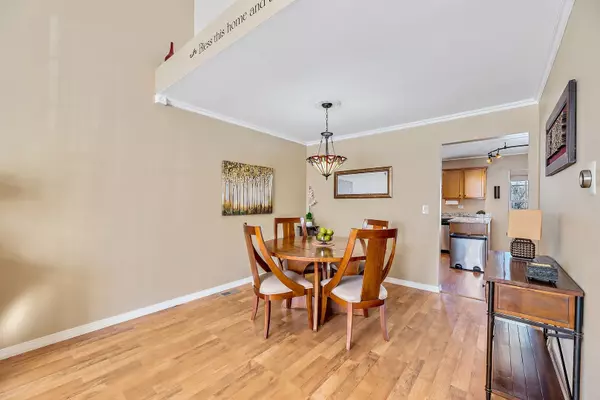$250,000
$245,000
2.0%For more information regarding the value of a property, please contact us for a free consultation.
633 Sandwedge PL Gurnee, IL 60031
3 Beds
1.5 Baths
1,772 SqFt
Key Details
Sold Price $250,000
Property Type Single Family Home
Sub Type 1/2 Duplex
Listing Status Sold
Purchase Type For Sale
Square Footage 1,772 sqft
Price per Sqft $141
Subdivision Fairway Ridge
MLS Listing ID 11006004
Sold Date 05/04/21
Bedrooms 3
Full Baths 1
Half Baths 1
HOA Fees $39/mo
Year Built 1990
Annual Tax Amount $5,477
Tax Year 2019
Lot Dimensions 43X112X43X114
Property Description
Welcome home to this spacious Fairway Ridge Duplex!!!Keswick Model with open floor plan featuring 2-story living room combined to the formal dining room. Sun filled kitchen with granite countertops, newer sink and touchless faucet, SS appliances and eating area open to family room with sliding doors leading to the gorgeous fenced back yard with large concrete patio. Wood laminate floors flow throughout the main level. Newer carpet throughout the second floor featuring 3 nice size bedrooms with vaulted ceilings and generous closet space. Main bedroom has private vanity with sink. Convenient laundry room leads to attached 1 car finished garage with new garage door, new opener & tons of shelving. Safety is a priority with nest thermostat synched to smoke and CO detectors. Other updates include new outlet cover & switches/ new LED bulbs/ new toilet in full bath/entire unit painted in 2017. Take advantage of low monthly HOA fees for outdoor pool, exercise facility & clubhouse just across the street! Conveniently located for quick access to main roads & highways for easy commute. See this one today!!
Location
State IL
County Lake
Area Gurnee
Rooms
Basement None
Interior
Interior Features Vaulted/Cathedral Ceilings, Wood Laminate Floors, First Floor Laundry, Laundry Hook-Up in Unit, Walk-In Closet(s), Some Carpeting, Drapes/Blinds
Heating Natural Gas, Forced Air
Cooling Central Air
Equipment CO Detectors, Ceiling Fan(s), Sump Pump, Radon Mitigation System
Fireplace N
Appliance Range, Microwave, Dishwasher, Refrigerator, Washer, Dryer, Disposal
Laundry In Unit
Exterior
Exterior Feature Patio, Brick Paver Patio
Parking Features Attached
Garage Spaces 1.0
Amenities Available Exercise Room, Pool, Clubhouse
Roof Type Asphalt
Building
Lot Description Fenced Yard
Story 2
Sewer Public Sewer
Water Public
New Construction false
Schools
Elementary Schools Woodland Elementary School
Middle Schools Woodland Middle School
High Schools Warren Township High School
School District 50 , 50, 121
Others
HOA Fee Include Clubhouse,Exercise Facilities,Pool
Ownership Fee Simple w/ HO Assn.
Special Listing Condition None
Pets Allowed Cats OK, Dogs OK
Read Less
Want to know what your home might be worth? Contact us for a FREE valuation!

Our team is ready to help you sell your home for the highest possible price ASAP

© 2024 Listings courtesy of MRED as distributed by MLS GRID. All Rights Reserved.
Bought with Scott Paul • RE/MAX Suburban






