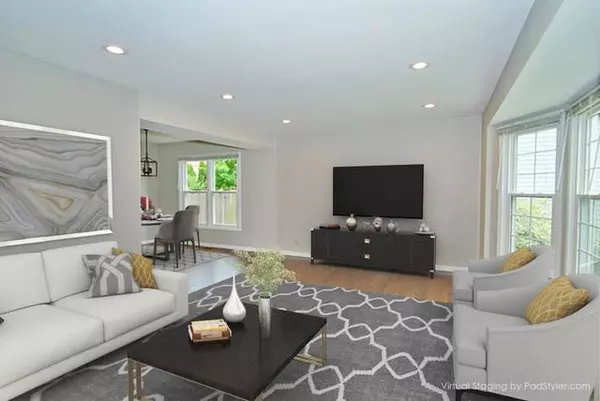$362,000
$379,500
4.6%For more information regarding the value of a property, please contact us for a free consultation.
1004 HIGHLAND GROVE CT Buffalo Grove, IL 60089
4 Beds
2.5 Baths
8,398 Sqft Lot
Key Details
Sold Price $362,000
Property Type Single Family Home
Sub Type Detached Single
Listing Status Sold
Purchase Type For Sale
Subdivision Astor Place
MLS Listing ID 10441324
Sold Date 10/11/19
Bedrooms 4
Full Baths 2
Half Baths 1
Year Built 1988
Annual Tax Amount $10,653
Tax Year 2017
Lot Size 8,398 Sqft
Lot Dimensions 55X105
Property Description
Just Unpack Your Bags In This Beautifully Updated 4 Bedroom 2.1 Bath Home In The Heart Of Buffalo Grove! You Will Be Delighted With The NEW Stained Hardwood Floors, NEW Designer Paint, NEW Carpet & NEW Fixtures! Stunning Gourmet Kitchen With 42" Soft Close Cherry Cabinets, French Granite, Travertine Backsplash, SS App-Spice Rack & Pull outs, Eat In Kitchen Opens To Family Room & 2013 Slider To Gorgeous Fenced Backyard and NEW Stained Deck to Enjoy Your Family BBQ's! Dramatic Powder Bath, Living Room With Wall of Bay Window & Recessed Lighting Along With Generous Sized Dining Room Are Perfect For More Family Entertaining! Master Suite W/Vaulted Ceiling, Huge Walk In Closet! Granite Bath W Kohler Therapy Jets & Rainshower- Will Delight! 3 More Generous Bedrooms & Stunning Hall Bath W Carrera Marble Top Off the Second Floor. 2015 Windows, 2009 Roof, Garage Door, Entry Door And Gorgeous Flowering Perennials Will Not Disappoint! Walk to Parks,Train, Eateries! STEVENSON HIGH!
Location
State IL
County Lake
Area Buffalo Grove
Rooms
Basement None
Interior
Interior Features Vaulted/Cathedral Ceilings, Hardwood Floors, Walk-In Closet(s)
Heating Natural Gas, Forced Air
Cooling Central Air
Fireplaces Number 1
Fireplaces Type Gas Starter
Fireplace Y
Appliance Range, Microwave, Dishwasher, Refrigerator, Washer, Dryer, Disposal, Stainless Steel Appliance(s), Cooktop, Range Hood
Exterior
Exterior Feature Deck
Parking Features Attached
Garage Spaces 2.0
Roof Type Asphalt
Building
Lot Description Cul-De-Sac
Sewer Public Sewer
Water Public
New Construction false
Schools
Elementary Schools Tripp School
Middle Schools Aptakisic Junior High School
High Schools Adlai E Stevenson High School
School District 102 , 102, 125
Others
HOA Fee Include None
Ownership Fee Simple
Special Listing Condition None
Read Less
Want to know what your home might be worth? Contact us for a FREE valuation!

Our team is ready to help you sell your home for the highest possible price ASAP

© 2024 Listings courtesy of MRED as distributed by MLS GRID. All Rights Reserved.
Bought with Jacqueline Harding • Berkshire Hathaway HomeServices Starck Real Estate






