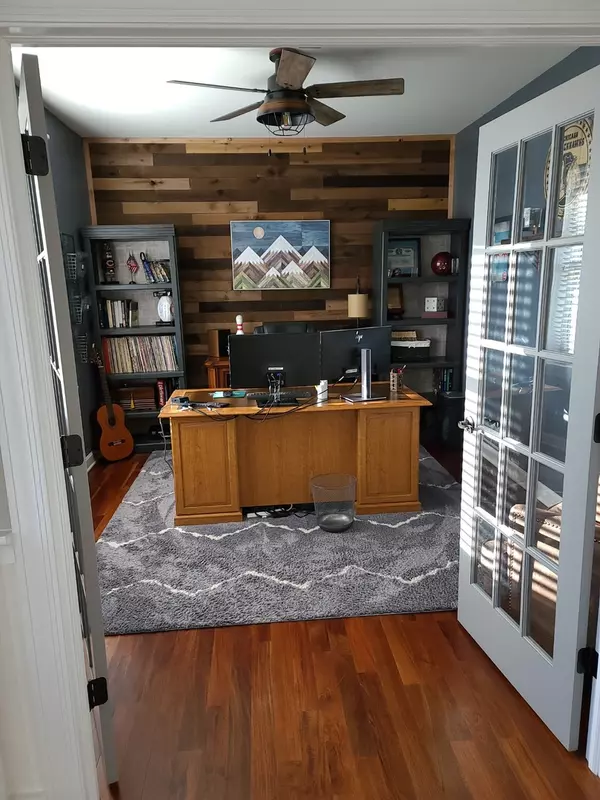$529,900
$529,900
For more information regarding the value of a property, please contact us for a free consultation.
3090 Longcommon Pkwy Elgin, IL 60124
4 Beds
3.5 Baths
4,543 SqFt
Key Details
Sold Price $529,900
Property Type Single Family Home
Sub Type Detached Single
Listing Status Sold
Purchase Type For Sale
Square Footage 4,543 sqft
Price per Sqft $116
Subdivision Providence
MLS Listing ID 11010572
Sold Date 04/19/21
Bedrooms 4
Full Baths 3
Half Baths 1
Year Built 2006
Annual Tax Amount $13,787
Tax Year 2019
Lot Size 0.946 Acres
Lot Dimensions 40000
Property Description
Beautiful cape cod style home in the sought after Providence Subdivision of West Elgin. This is house is a must see in person. 4500 square feet with 4 bedrooms and a loft. Bedrooms and loft are on separate sides of the house, which makes it an ideal area for kids to play, while all the toys stay out of sight! The Master bedroom is enormous with an additional workout room or office attached. The updates and upgrades to this home are plentiful. Hardwood throughout main level, as well as added new wood floors up the stairs and hallway in 2018. All carpet was new in 2018 as well. Wainscotting and trim throughout the hallways, stairways, and master bedroom, with neutral and modern paint. The incredible kitchen is the selling feature of this house, recently updated, it has subway tile to the ceiling, 2 inch quartz countertops, new appliances, a huge farmhouse undermount sink, and a classic but contemporary look. The undermounted lighting in this kitchen gives it that special something. Both the main family room and master bedroom have plantation shutters, the entire house has update lighting, and family room added built in shelving around the fireplace. The outside is just as good as the inside, if not better! This house sits on the biggest yard in all of Providence, with a near acre lot that looks as if it goes on forever. Fence was installed in 2016 with 3 gates and removable fencing to allow for maintenance needs. House has an incredible 28x24 TREX deck, with double staircase and a gate to keeps little ones safe. Landscaping around the 20x20 paver patio offers amazing colorful flowers and gives an English garden feel. Paver steps lead up to the 3.5 car garage. Additional features include new water heater in 2017, dug out mulched area for play set, and so much privacy with trees behind the house and no neighbors on the south side of house. This home will excite you and will go FAST.
Location
State IL
County Kane
Area Elgin
Rooms
Basement Full, Walkout
Interior
Interior Features Hardwood Floors, First Floor Laundry
Heating Natural Gas, Forced Air, Zoned
Cooling Central Air, Zoned
Fireplaces Number 1
Fireplaces Type Gas Log, Gas Starter
Equipment TV-Cable, Ceiling Fan(s), Sump Pump, Radon Mitigation System
Fireplace Y
Appliance Double Oven, Range, Microwave, Dishwasher, Refrigerator, Washer, Dryer, Disposal
Exterior
Exterior Feature Deck, Patio
Parking Features Attached
Garage Spaces 3.0
Community Features Clubhouse, Park, Tennis Court(s), Lake
Building
Sewer Public Sewer, Sewer-Storm
Water Public
New Construction false
Schools
Elementary Schools Prairie View Grade School
Middle Schools Prairie Knolls Middle School
High Schools Central High School
School District 301 , 301, 301
Others
HOA Fee Include None
Ownership Fee Simple
Special Listing Condition None
Read Less
Want to know what your home might be worth? Contact us for a FREE valuation!

Our team is ready to help you sell your home for the highest possible price ASAP

© 2024 Listings courtesy of MRED as distributed by MLS GRID. All Rights Reserved.
Bought with Erica Kliman • Century 21 New Heritage - Hampshire






