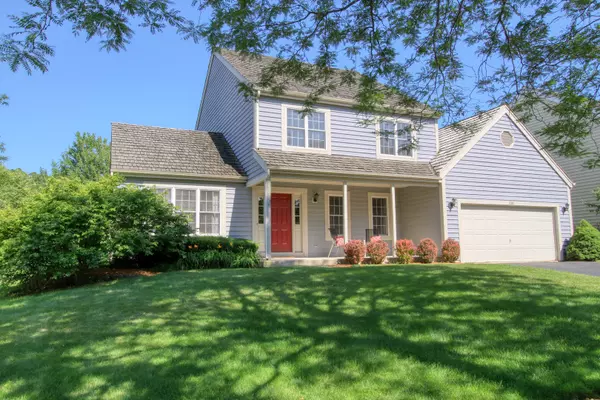$337,450
$344,900
2.2%For more information regarding the value of a property, please contact us for a free consultation.
226 Long Hill RD Gurnee, IL 60031
5 Beds
3.5 Baths
2,668 SqFt
Key Details
Sold Price $337,450
Property Type Single Family Home
Sub Type Detached Single
Listing Status Sold
Purchase Type For Sale
Square Footage 2,668 sqft
Price per Sqft $126
Subdivision Providence Village
MLS Listing ID 10438479
Sold Date 09/16/19
Style Colonial
Bedrooms 5
Full Baths 3
Half Baths 1
HOA Fees $12/ann
Year Built 1992
Annual Tax Amount $10,095
Tax Year 2017
Lot Size 10,349 Sqft
Lot Dimensions 10350
Property Description
Highly Desirable and unique 5 bedroom, 3.1 bathrooms, finished basement Providence Village home. Inviting curb side appeal as you walk up to the relaxing front porch. As you enter into the foyer, you will experience rewarding quiet amongst the separate front room and dining room. The energy and family engagement is created with this wide open family room extended into the kitchen with newly stainless steel appliances. The sun welcoming windows invite you to gaze out on the spacious, fenced in back yard and extended deck. The master bedroom has vaulted ceilings, walk-in closet and spa bathroom with separate vanity areas. This ideal basement with a full size bedroom and full bathroom with recreation area makes this perfect for entertaining, guests or other family members! Enjoy this subdivision lifestyle with community social events and King's Park. Close to the Des Plaines River Trails and quick access to the Tollway and Route 41. This is a must see!
Location
State IL
County Lake
Area Gurnee
Rooms
Basement Full
Interior
Interior Features Vaulted/Cathedral Ceilings, Hardwood Floors, First Floor Laundry, Walk-In Closet(s)
Heating Natural Gas, Forced Air
Cooling Central Air
Fireplaces Number 1
Fireplaces Type Attached Fireplace Doors/Screen, Gas Starter
Equipment Humidifier, TV-Cable, CO Detectors, Ceiling Fan(s), Fan-Attic Exhaust, Fan-Whole House, Sump Pump, Backup Sump Pump;
Fireplace Y
Appliance Range, Microwave, Dishwasher, Refrigerator, Washer, Dryer, Disposal, Stainless Steel Appliance(s)
Exterior
Exterior Feature Deck, Porch
Parking Features Attached
Garage Spaces 2.0
Community Features Sidewalks, Street Lights, Street Paved
Roof Type Shake
Building
Lot Description Fenced Yard, Landscaped, Mature Trees
Sewer Public Sewer
Water Public
New Construction false
Schools
Elementary Schools Woodland Elementary School
Middle Schools Woodland Middle School
High Schools Warren Township High School
School District 50 , 50, 121
Others
HOA Fee Include Insurance,Other
Ownership Fee Simple w/ HO Assn.
Special Listing Condition None
Read Less
Want to know what your home might be worth? Contact us for a FREE valuation!

Our team is ready to help you sell your home for the highest possible price ASAP

© 2024 Listings courtesy of MRED as distributed by MLS GRID. All Rights Reserved.
Bought with Jack Fields • Realty World Tiffany R.E.






