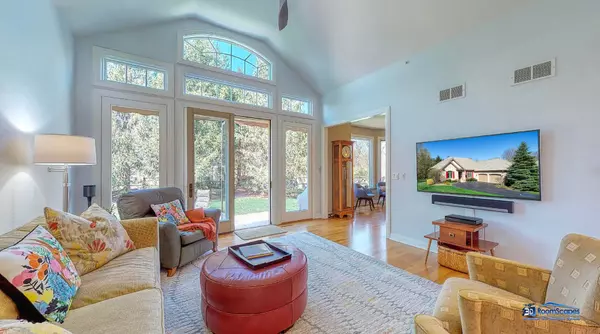$395,000
$399,500
1.1%For more information regarding the value of a property, please contact us for a free consultation.
1718 River Birch WAY Libertyville, IL 60048
2 Beds
2 Baths
2,068 SqFt
Key Details
Sold Price $395,000
Property Type Single Family Home
Sub Type Detached Single
Listing Status Sold
Purchase Type For Sale
Square Footage 2,068 sqft
Price per Sqft $191
Subdivision Merit Club
MLS Listing ID 10453979
Sold Date 08/12/19
Style Ranch
Bedrooms 2
Full Baths 2
HOA Fees $402/mo
Year Built 2000
Annual Tax Amount $13,109
Tax Year 2018
Lot Size 10,890 Sqft
Lot Dimensions 130 X 75 X 135 X 90
Property Description
The Reserve at the Merit Club, home backs to private yard facing Field Farms. Mature Pine Trees along back patio with remote retractable SunSetter awning. Grand open floor plan. All NEW kitchen 2015,SS appliances Wolf gas range & Drawer Microwave. Sub Zero Fridge & Wine cooler, Bosch dishwasher, Cambria raw edge countertop Blanco stone double sink. Vaulted Formal Living Room. Cozy Family Room with Remote gas starting Fireplace. TRANE high efficiency HVAC systems & water heater in 2016! HOA covers: weekly trash & recycling pick-up, snowplow of roads/driveway/front walk (if over 2"). Lawn care sprinkler system & landscaping of homes, common areas & ponds with high end plantings. Common insurance. HOA owns roads & curbs. Also covers front gate security cameras. See Additional Information for the many additional upgrades in last few years! *HOA pd quarterly Agent owned easy show anytime!
Location
State IL
County Lake
Area Green Oaks / Libertyville
Rooms
Basement Partial
Interior
Interior Features Vaulted/Cathedral Ceilings, Hardwood Floors, First Floor Bedroom, First Floor Laundry, First Floor Full Bath, Walk-In Closet(s)
Heating Natural Gas
Cooling Central Air
Fireplaces Number 1
Fireplaces Type Gas Log, Gas Starter
Equipment Humidifier, Fire Sprinklers, CO Detectors, Ceiling Fan(s), Sump Pump, Sprinkler-Lawn
Fireplace Y
Appliance Range, Microwave, Dishwasher, High End Refrigerator, Freezer, Washer, Dryer, Disposal, Stainless Steel Appliance(s), Wine Refrigerator, Cooktop, Built-In Oven, Range Hood, Water Purifier
Exterior
Exterior Feature Patio
Parking Features Attached
Garage Spaces 2.0
Community Features Street Lights, Street Paved
Roof Type Shake
Building
Lot Description Landscaped, Rear of Lot, Mature Trees
Sewer Public Sewer
Water Lake Michigan, Public
New Construction false
Schools
Elementary Schools Woodland Elementary School
Middle Schools Woodland Middle School
High Schools Warren Township High School
School District 50 , 50, 121
Others
HOA Fee Include Insurance,Security,Lawn Care,Scavenger,Snow Removal
Ownership Fee Simple w/ HO Assn.
Special Listing Condition None
Read Less
Want to know what your home might be worth? Contact us for a FREE valuation!

Our team is ready to help you sell your home for the highest possible price ASAP

© 2024 Listings courtesy of MRED as distributed by MLS GRID. All Rights Reserved.
Bought with Laura Swinden • RE/MAX Suburban






