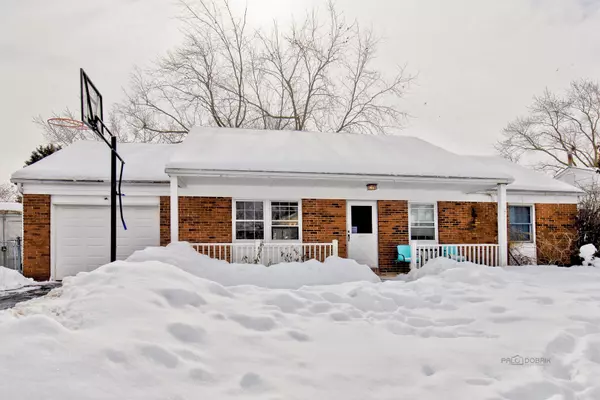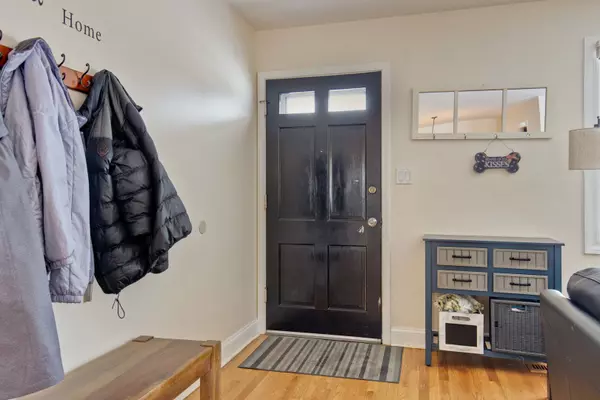$313,000
$319,000
1.9%For more information regarding the value of a property, please contact us for a free consultation.
985 Plum Grove CIR Buffalo Grove, IL 60089
4 Beds
2 Baths
1,284 SqFt
Key Details
Sold Price $313,000
Property Type Single Family Home
Sub Type Detached Single
Listing Status Sold
Purchase Type For Sale
Square Footage 1,284 sqft
Price per Sqft $243
Subdivision Strathmore
MLS Listing ID 10989720
Sold Date 04/08/21
Style Colonial,Traditional
Bedrooms 4
Full Baths 2
Year Built 1969
Annual Tax Amount $7,752
Tax Year 2019
Lot Size 8,363 Sqft
Lot Dimensions 8343
Property Description
Fall in love with this beautifully updated, charming 4-bedroom ranch in desirable Strathmore subdivision! You'll love this eat-in kitchen with stainless steel appliances, breakfast nook, and a large pass-through window to the family room. A spacious living room and L-shaped dining room lead you to the large family room addition filled with natural light and a 4th bedroom, or the perfect home office/e-learning space. Retire to this spacious master suite with an upgraded ensuite bath featuring a granite vanity and custom tile separate shower with glass doors. The second and third bedrooms share an updated hallway full bath with a granite vanity and tile shower/tub combo. Beautiful laundry room with a sink and extra storage. Mudroom off attached 1-car garage. Enjoy the outdoors in warmer seasons from your inviting front porch, or run and play in the large fenced backyard with a deck, grassy lawn, mature trees and professional landscaping. Award-winning school Districts 21 & 214. Great location with shopping, dining, and more close by! Walk to the Buffalo Grove Park District!
Location
State IL
County Cook
Area Buffalo Grove
Rooms
Basement None
Interior
Interior Features Hardwood Floors, First Floor Bedroom, First Floor Laundry, First Floor Full Bath
Heating Natural Gas, Forced Air
Cooling Central Air
Equipment Humidifier, TV-Cable, CO Detectors, Ceiling Fan(s), Sump Pump
Fireplace N
Appliance Range, Microwave, Dishwasher, Refrigerator, Freezer, Washer, Dryer, Disposal, Stainless Steel Appliance(s)
Laundry In Unit, Sink
Exterior
Exterior Feature Patio, Porch, Storms/Screens
Parking Features Attached
Garage Spaces 1.0
Community Features Park, Curbs, Sidewalks, Street Lights, Street Paved
Roof Type Asphalt
Building
Lot Description Fenced Yard, Landscaped, Mature Trees
Sewer Public Sewer
Water Lake Michigan, Public
New Construction false
Schools
Elementary Schools Henry W Longfellow Elementary Sc
Middle Schools Cooper Middle School
High Schools Buffalo Grove High School
School District 21 , 21, 214
Others
HOA Fee Include None
Ownership Fee Simple
Special Listing Condition None
Read Less
Want to know what your home might be worth? Contact us for a FREE valuation!

Our team is ready to help you sell your home for the highest possible price ASAP

© 2024 Listings courtesy of MRED as distributed by MLS GRID. All Rights Reserved.
Bought with Anna Kochubii • All Time Realty, Inc.






