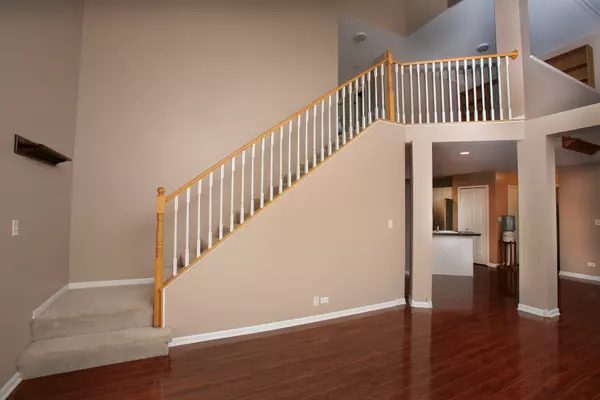$279,000
$282,500
1.2%For more information regarding the value of a property, please contact us for a free consultation.
177 W Lynn ST South Elgin, IL 60177
3 Beds
2.5 Baths
2,100 SqFt
Key Details
Sold Price $279,000
Property Type Single Family Home
Sub Type Detached Single
Listing Status Sold
Purchase Type For Sale
Square Footage 2,100 sqft
Price per Sqft $132
Subdivision Gettysburg
MLS Listing ID 10451792
Sold Date 10/14/19
Style Contemporary
Bedrooms 3
Full Baths 2
Half Baths 1
Year Built 2001
Annual Tax Amount $8,132
Tax Year 2017
Lot Size 10,058 Sqft
Lot Dimensions 105X142
Property Description
HS48 Freshly painted in neutral colors this Custom home in Popular GETTYSBURG features a 1st Floor Master Suite, Dramatic Two-Story Foyer, Large Bedrooms and Large Open Loft ideal office/den or can convert to 4th bedroom, Ceramic Kitchen, Fireplace, Main Floor Laundry, Vaulted Ceilings, 6-panel doors, Huge Full Basement offers plenty of additional storage and is ready to be finished your way! Covered Front Porch Beautifully Landscaped yard, Patio, and a Covered Front porch! Lots of upgrades here and in a great area of newer homes. Conveniently located near shopping, restaurants, and entertainment as well as access to the Sterns Road extension! Come take a look at this rare find!
Location
State IL
County Kane
Area South Elgin
Rooms
Basement Full
Interior
Interior Features Vaulted/Cathedral Ceilings, Wood Laminate Floors, First Floor Bedroom, First Floor Laundry, First Floor Full Bath
Heating Natural Gas, Forced Air
Cooling Central Air
Fireplaces Number 1
Fireplaces Type Gas Log
Fireplace Y
Appliance Range, Microwave, Dishwasher, Refrigerator, Washer, Dryer, Disposal, Stainless Steel Appliance(s)
Exterior
Exterior Feature Patio, Porch, Storms/Screens
Parking Features Attached
Garage Spaces 2.0
Community Features Sidewalks, Street Lights, Street Paved
Roof Type Asphalt
Building
Lot Description Irregular Lot
Sewer Public Sewer
Water Public
New Construction false
Schools
Elementary Schools Willard Elementary School
Middle Schools Kenyon Woods Middle School
High Schools South Elgin High School
School District 46 , 46, 46
Others
HOA Fee Include None
Ownership Fee Simple
Special Listing Condition Home Warranty
Read Less
Want to know what your home might be worth? Contact us for a FREE valuation!

Our team is ready to help you sell your home for the highest possible price ASAP

© 2024 Listings courtesy of MRED as distributed by MLS GRID. All Rights Reserved.
Bought with Natalie Bell • Keating Real Estate






