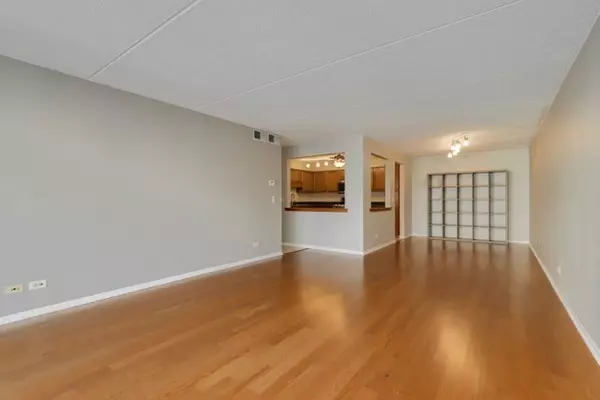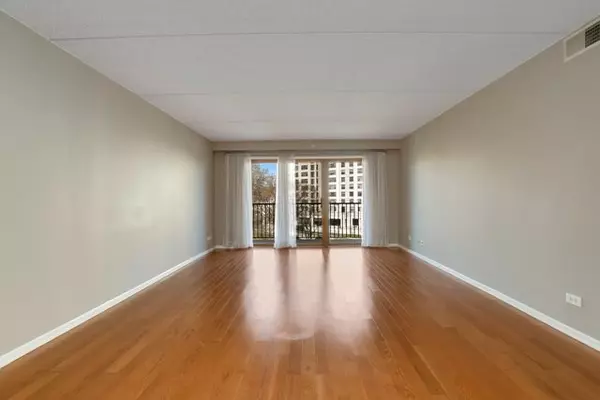$211,000
$210,000
0.5%For more information regarding the value of a property, please contact us for a free consultation.
1600 E Thacker ST #408 Des Plaines, IL 60016
2 Beds
2 Baths
1,400 SqFt
Key Details
Sold Price $211,000
Property Type Condo
Sub Type Condo
Listing Status Sold
Purchase Type For Sale
Square Footage 1,400 sqft
Price per Sqft $150
Subdivision Towne Centre
MLS Listing ID 11038033
Sold Date 05/10/21
Bedrooms 2
Full Baths 2
HOA Fees $315/mo
Year Built 1997
Annual Tax Amount $3,283
Tax Year 2019
Lot Dimensions COMMON
Property Description
Light-filled 2 bed 2 bath unit in central Des Plaines location! Storage to spare with custom Elfa closets throughout. Many updates all completed 2015 or later including HVAC, bedroom floors, kitchen appliances, washer and dryer, Benjamin Moore paint colors. Move-in ready! Next to Central school, facing north/northwest, minutes to the train, library and enjoy treetop views. HOA includes water, radiant building heat and gas. Well cared for building with healthy reserves. Deeded indoor and heated parking space with adjacent storage unit. Plenty of additional and guest parking in private rear lot.
Location
State IL
County Cook
Area Des Plaines
Rooms
Basement None
Interior
Interior Features Wood Laminate Floors, Heated Floors, Storage, Flexicore, Built-in Features
Heating Steam, Radiant
Cooling Central Air
Equipment Fire Sprinklers, Ceiling Fan(s)
Fireplace N
Appliance Range, Microwave, Dishwasher, Refrigerator, Washer, Dryer, Stainless Steel Appliance(s)
Laundry Gas Dryer Hookup, In Unit, Laundry Closet
Exterior
Exterior Feature Balcony, Door Monitored By TV, Master Antenna
Parking Features Attached
Garage Spaces 1.0
Amenities Available Elevator(s), Storage, Security Door Lock(s)
Building
Story 7
Sewer Public Sewer
Water Lake Michigan, Public
New Construction false
Schools
Elementary Schools Central Elementary School
Middle Schools Iroquois Community School
High Schools Maine West High School
School District 62 , 62, 207
Others
HOA Fee Include Heat,Water,Gas,Insurance,Exterior Maintenance,Lawn Care,Snow Removal
Ownership Condo
Special Listing Condition None
Pets Allowed Cats OK
Read Less
Want to know what your home might be worth? Contact us for a FREE valuation!

Our team is ready to help you sell your home for the highest possible price ASAP

© 2024 Listings courtesy of MRED as distributed by MLS GRID. All Rights Reserved.
Bought with James Barclay • Dream Town Realty






