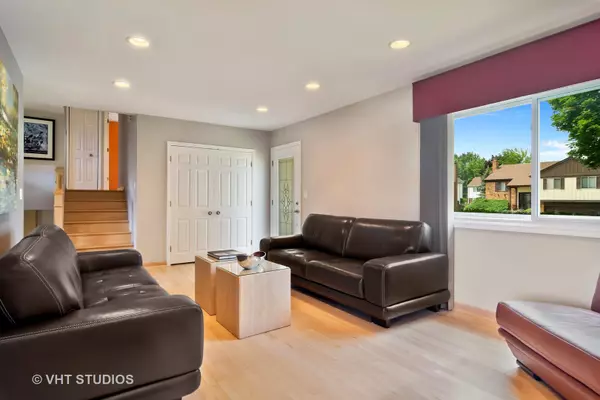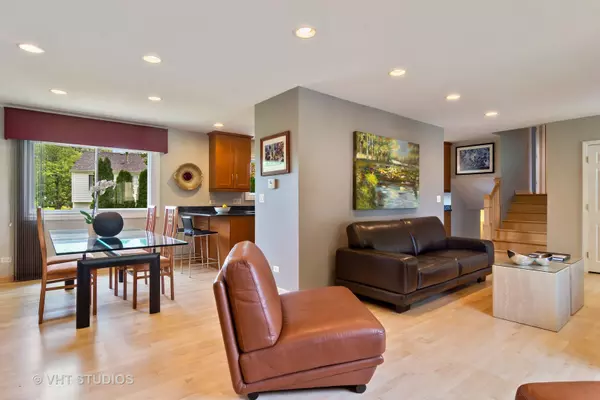$388,000
$400,000
3.0%For more information regarding the value of a property, please contact us for a free consultation.
109 Lilac LN Buffalo Grove, IL 60089
4 Beds
2.5 Baths
2,310 SqFt
Key Details
Sold Price $388,000
Property Type Single Family Home
Sub Type Detached Single
Listing Status Sold
Purchase Type For Sale
Square Footage 2,310 sqft
Price per Sqft $167
Subdivision Northwoods
MLS Listing ID 10434016
Sold Date 09/27/19
Style Tri-Level
Bedrooms 4
Full Baths 2
Half Baths 1
Year Built 1979
Annual Tax Amount $9,687
Tax Year 2018
Lot Size 6,899 Sqft
Lot Dimensions 57X114X68X105
Property Description
BUYER'S LOSS IS YOUR GAIN! What a wonderful opportunity to move into an updated, stunning property in District 102/125! Located in sought-after Northwoods, this home has an open floor plan w/tons of natural light, extensive updates; newer windows with transferable warranty, and maple hardwood floors throughout. The remodeled kitchen boasts 42" cherry cabinets, granite counters and stainless appliances and is open to a spacious family room with porcelain tile floor, wood burning fireplace w/gas starter, wonderful stylish wet bar w/beverage refrigerator, and slider to a beautiful paver patio. Four spacious bedrooms have Elfa closet organizers and 2.1 beautifully updated baths. There is plenty of storage in the spacious, unfinished sub-basement! All this and a professionally landscaped yard filled with perennial gardens. Run, don't walk to see this stunning home! Close to public transportation, and shopping. Stevenson High School, Aptakisic Middle & Pritchett Elementary. WELCOME HOME!
Location
State IL
County Lake
Area Buffalo Grove
Rooms
Basement Full
Interior
Interior Features Bar-Wet, Hardwood Floors, Walk-In Closet(s)
Heating Natural Gas, Forced Air
Cooling Central Air
Fireplaces Number 1
Fireplaces Type Gas Log
Equipment Humidifier, TV-Cable, CO Detectors, Ceiling Fan(s), Sump Pump
Fireplace Y
Appliance Range, Microwave, Dishwasher, High End Refrigerator, Washer, Dryer, Disposal, Stainless Steel Appliance(s), Wine Refrigerator
Exterior
Exterior Feature Patio
Parking Features Attached
Garage Spaces 2.0
Community Features Sidewalks, Street Paved
Roof Type Asphalt
Building
Lot Description Fenced Yard, Landscaped
Sewer Public Sewer
Water Public
New Construction false
Schools
Elementary Schools Earl Pritchett School
Middle Schools Aptakisic Junior High School
High Schools Adlai E Stevenson High School
School District 102 , 102, 125
Others
HOA Fee Include None
Ownership Fee Simple
Special Listing Condition None
Read Less
Want to know what your home might be worth? Contact us for a FREE valuation!

Our team is ready to help you sell your home for the highest possible price ASAP

© 2024 Listings courtesy of MRED as distributed by MLS GRID. All Rights Reserved.
Bought with Vikram Sagar • RE/MAX At Home






