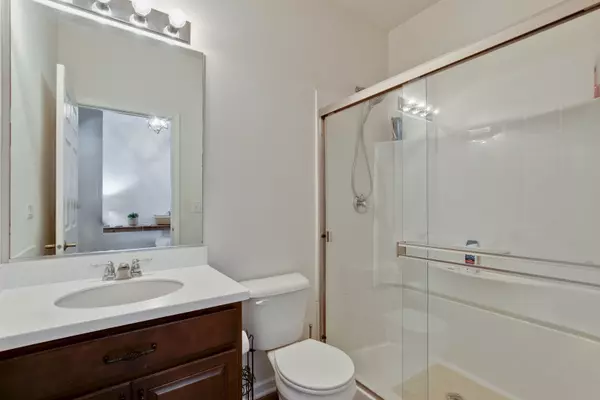$410,000
$410,000
For more information regarding the value of a property, please contact us for a free consultation.
1784 Prospect DR Hoffman Estates, IL 60192
3 Beds
2 Baths
2,171 SqFt
Key Details
Sold Price $410,000
Property Type Single Family Home
Sub Type Detached Single
Listing Status Sold
Purchase Type For Sale
Square Footage 2,171 sqft
Price per Sqft $188
Subdivision Amber Meadows
MLS Listing ID 10995882
Sold Date 04/30/21
Bedrooms 3
Full Baths 2
HOA Fees $36/ann
Year Built 2016
Annual Tax Amount $11,810
Tax Year 2019
Lot Size 7,927 Sqft
Lot Dimensions 7914
Property Description
Beautiful Open Concept Ranch Home Feels Brand New! Luxury vinyl Flooring. Vaulted Ceilings in Family Room. Kitchen features a Large 9'x4' Kitchen Island, double oven and all high end Black Stainless Steel Appliances. 3 Large Bedrooms. 2 Full Bathrooms. Primary Bedroom has a Tray Ceiling, Access to the Covered Patio, Motorized Hunter Douglas Blackout Window Treatments, Ensuite Bath with Large Walk In Closet, Private Water Closet and Tons of Storage! Separate Laundry Room is Complete with Custom Cabinetry and Work Space. Full Unfinished Basement waiting for your Finishing Touches! Gorgeous Outdoor Space Features a Covered Porch and Beautiful Patio with Retaining Wall. 3 Car Garage has Epoxy Flooring and additional hot and cold hose bib for easy washing accessibility. Brick Paver Lined Asphalt Driveway. Professionally Landscaped with Brick Paver Flower Beds. Fire Sprinkler System Throughout the Home. This could be the one you've been waiting for!!
Location
State IL
County Cook
Area Hoffman Estates
Rooms
Basement Full
Interior
Heating Natural Gas, Forced Air
Cooling Central Air
Fireplace N
Appliance Range, Microwave, Dishwasher, High End Refrigerator, Washer, Dryer, Disposal, Stainless Steel Appliance(s)
Exterior
Parking Features Attached
Garage Spaces 3.0
Building
Sewer Public Sewer
Water Public
New Construction false
Schools
Elementary Schools Timber Trails Elementary School
Middle Schools Larsen Middle School
High Schools Elgin High School
School District 46 , 46, 46
Others
HOA Fee Include Insurance
Ownership Fee Simple
Special Listing Condition None
Read Less
Want to know what your home might be worth? Contact us for a FREE valuation!

Our team is ready to help you sell your home for the highest possible price ASAP

© 2025 Listings courtesy of MRED as distributed by MLS GRID. All Rights Reserved.
Bought with Daniel Drake • Keller Williams Success Realty





