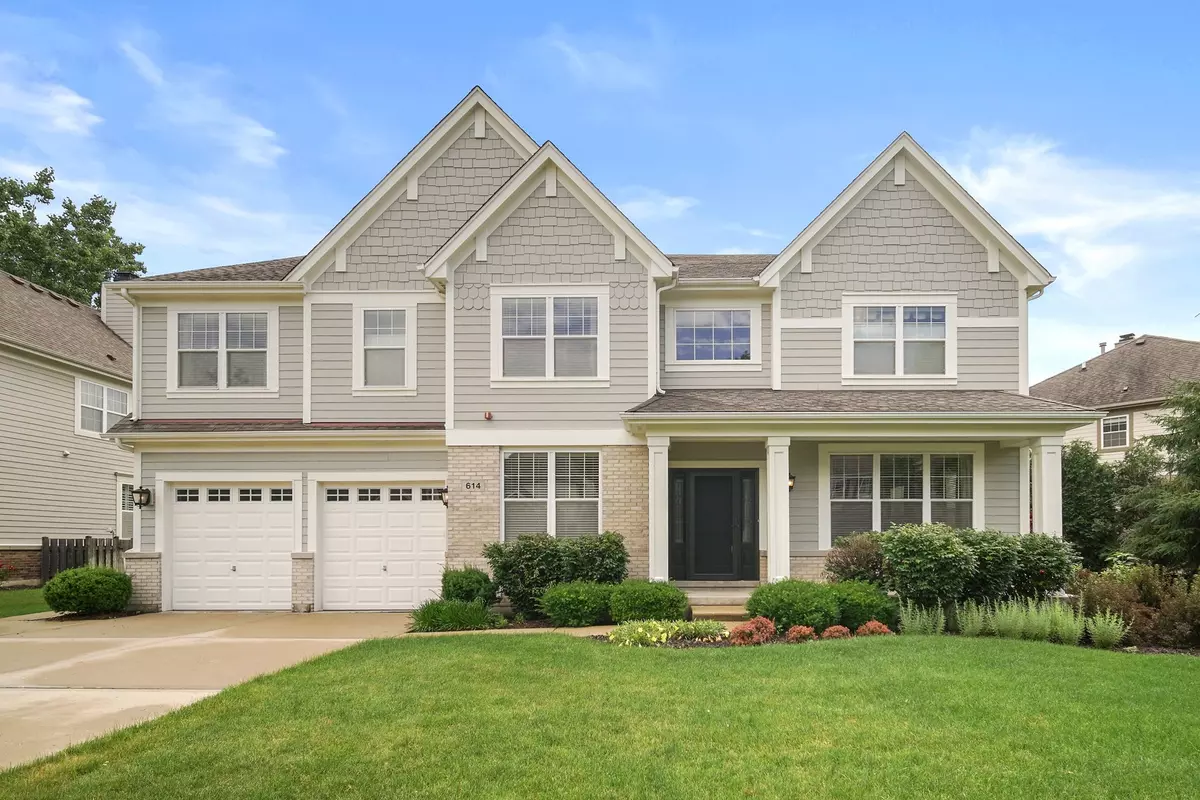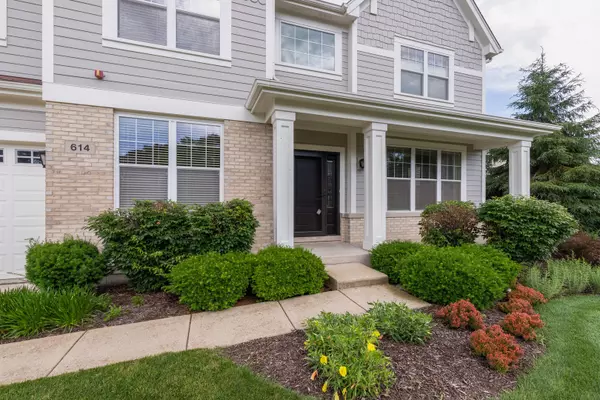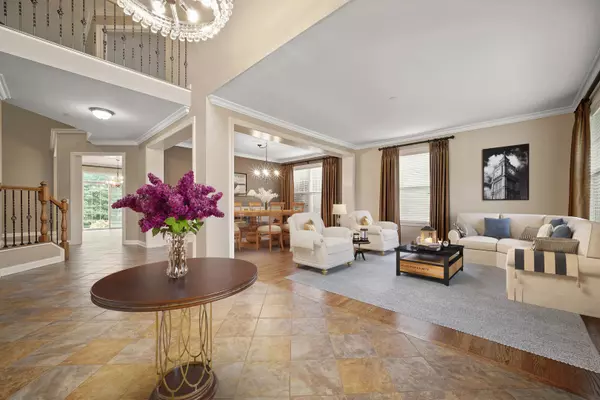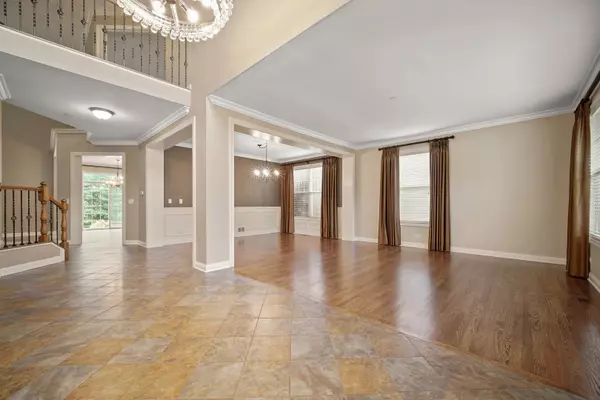$645,000
$675,000
4.4%For more information regarding the value of a property, please contact us for a free consultation.
614 Ames ST Libertyville, IL 60048
5 Beds
3.5 Baths
3,493 SqFt
Key Details
Sold Price $645,000
Property Type Single Family Home
Sub Type Detached Single
Listing Status Sold
Purchase Type For Sale
Square Footage 3,493 sqft
Price per Sqft $184
Subdivision Cambridge Knoll
MLS Listing ID 10421862
Sold Date 01/31/20
Style Colonial
Bedrooms 5
Full Baths 3
Half Baths 1
Year Built 2006
Annual Tax Amount $18,021
Tax Year 2018
Lot Size 0.263 Acres
Lot Dimensions 106.67X142X55.39X139.67
Property Description
There is over $100K in upgrades done to this spacious Oxford model. Professionally finished basement includes large Rec. Room with snack bar, 5th Bedroom, Full bath, Exercise Room & Storage Room. Stunning patio with lush landscaping that backs to the community park area! Custom crown molding, encasement's & wainscoting through out home. Built-in shelving with reading nook in Family room next to cozy fireplace. Freshly painting exterior and interior in designer colors. Sparkling new light fixtures. This home is truly move in ready! Stunning Master Bedroom with vaulted ceiling and 2 walk-in closets lead into the deluxe spa bath with whirlpool tub, separate shower and double sink vanities. Great location to schools and down town Libertyville. Ready for fast closing!
Location
State IL
County Lake
Area Green Oaks / Libertyville
Rooms
Basement Full
Interior
Interior Features Vaulted/Cathedral Ceilings, Bar-Wet, Hardwood Floors, First Floor Laundry, Built-in Features, Walk-In Closet(s)
Heating Natural Gas, Forced Air, Sep Heating Systems - 2+, Indv Controls, Zoned
Cooling Central Air, Zoned
Fireplaces Number 1
Fireplaces Type Wood Burning, Gas Starter
Equipment Humidifier, Central Vacuum, TV-Cable, Security System, Fire Sprinklers, CO Detectors, Ceiling Fan(s), Sump Pump, Backup Sump Pump;, Generator
Fireplace Y
Appliance Double Oven, Microwave, Dishwasher, Refrigerator, High End Refrigerator, Washer, Dryer, Disposal, Stainless Steel Appliance(s), Cooktop, Built-In Oven, Range Hood
Exterior
Exterior Feature Patio, Brick Paver Patio
Parking Features Attached
Garage Spaces 3.0
Community Features Sidewalks, Street Lights, Street Paved
Roof Type Asphalt
Building
Lot Description Landscaped, Park Adjacent, Wooded, Mature Trees
Sewer Public Sewer, Sewer-Storm
Water Lake Michigan, Public
New Construction false
Schools
Elementary Schools Rockland Elementary School
Middle Schools Highland Middle School
High Schools Libertyville High School
School District 70 , 70, 128
Others
HOA Fee Include None
Ownership Fee Simple
Special Listing Condition Corporate Relo
Read Less
Want to know what your home might be worth? Contact us for a FREE valuation!

Our team is ready to help you sell your home for the highest possible price ASAP

© 2024 Listings courtesy of MRED as distributed by MLS GRID. All Rights Reserved.
Bought with Liz Anderson • Baird & Warner






