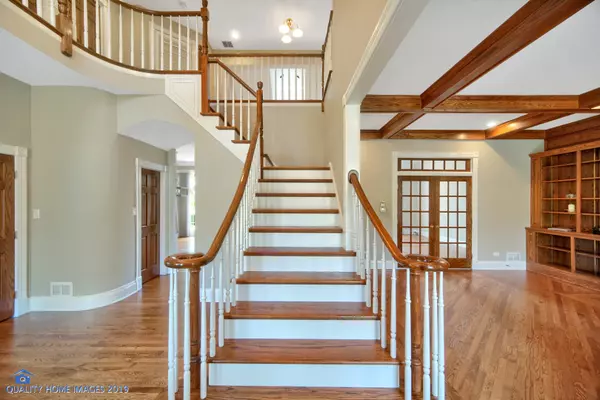$665,000
$695,000
4.3%For more information regarding the value of a property, please contact us for a free consultation.
10463 Timberline CT Orland Park, IL 60462
4 Beds
5.5 Baths
5,100 SqFt
Key Details
Sold Price $665,000
Property Type Single Family Home
Sub Type Detached Single
Listing Status Sold
Purchase Type For Sale
Square Footage 5,100 sqft
Price per Sqft $130
Subdivision Crystal Tree
MLS Listing ID 10418698
Sold Date 08/26/19
Style Cape Cod
Bedrooms 4
Full Baths 5
Half Baths 1
HOA Fees $175/mo
Year Built 1991
Annual Tax Amount $18,296
Tax Year 2017
Lot Size 0.318 Acres
Lot Dimensions 90 X 185 X 117 X 133
Property Description
Southern Inspired Architecture on the 17th Fairway of Private Golf Course "Crystal Tree" Gated Community. Timeless Character with Big Front Porch, Dormers, Paver Drive and Walks. Inside Boasts Formal Entry With Winding Staircase, Newly Refinished Hardwood Floors, Coffered Ceilings in Formal Dining Rm and Lavish Study. Two-Story Family Rm has Breathtaking Views. Open Concept Kitchen with White Wood Cabinets, Center Island, Stainless Appliances, Sub Zero Refrigerator. Much Sought After MAIN FLOOR Master Suite has Stepped Ceiling Feature, Gorgeous Views and Private Bath. Main Floor Laundry/Mud Room. Upstairs Offers Two Separate Stairways, Three Full Baths, Three or Four Bedrooms, and Two Loft/Study Areas with Built-in Shelving. Finished Full Basement with Dance Studio, 2nd Kitchen and Bar, Billiard Room, Cedar Closet and Full Bath. Large Private Back Yard w/Deck. Freshly Painted Throughout, New Roof, Updated Light Fixtures, Faucets, Counters and more! 1 Year Home Warranty. Exquisite!
Location
State IL
County Cook
Area Orland Park
Rooms
Basement Full
Interior
Interior Features Vaulted/Cathedral Ceilings, Skylight(s), Bar-Wet, Hardwood Floors, First Floor Bedroom, First Floor Laundry
Heating Natural Gas, Forced Air, Sep Heating Systems - 2+
Cooling Central Air, Zoned
Fireplaces Number 4
Fireplaces Type Gas Log, Gas Starter
Equipment Central Vacuum, Sprinkler-Lawn
Fireplace Y
Appliance Double Oven, Microwave, Dishwasher, High End Refrigerator, Washer, Dryer, Disposal, Cooktop
Exterior
Exterior Feature Deck, Porch, Storms/Screens
Parking Features Attached
Garage Spaces 3.0
Community Features Clubhouse, Pool, Tennis Courts
Roof Type Asphalt
Building
Lot Description Cul-De-Sac, Golf Course Lot, Irregular Lot, Landscaped
Sewer Public Sewer
Water Lake Michigan
New Construction false
Schools
Elementary Schools High Point Elementary School
Middle Schools Orland Junior High School
High Schools Carl Sandburg High School
School District 135 , 135, 230
Others
HOA Fee Include Security
Ownership Fee Simple
Special Listing Condition Home Warranty
Read Less
Want to know what your home might be worth? Contact us for a FREE valuation!

Our team is ready to help you sell your home for the highest possible price ASAP

© 2024 Listings courtesy of MRED as distributed by MLS GRID. All Rights Reserved.
Bought with Cynthia Nelson Katsenes • Baird & Warner






