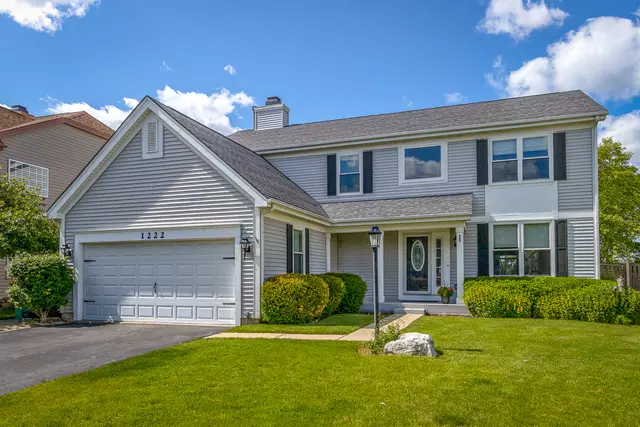$305,000
$319,900
4.7%For more information regarding the value of a property, please contact us for a free consultation.
1222 Hadley CIR Gurnee, IL 60031
5 Beds
3.5 Baths
2,411 SqFt
Key Details
Sold Price $305,000
Property Type Single Family Home
Sub Type Detached Single
Listing Status Sold
Purchase Type For Sale
Square Footage 2,411 sqft
Price per Sqft $126
Subdivision Concord Oaks
MLS Listing ID 10418453
Sold Date 07/31/19
Bedrooms 5
Full Baths 3
Half Baths 1
HOA Fees $12/ann
Year Built 1998
Annual Tax Amount $10,628
Tax Year 2018
Lot Size 8,712 Sqft
Lot Dimensions 60X130X79X125
Property Description
Premium golf course home situated in Concord Oaks! Sprawling spaces, soaring ceilings, soft tones of fresh paint, professionally cleaned carpets, crisp white trim, & so much storage! 2 story foyer greets you with lower platform staircase & hardwood flooring. Bright & airy living + dining combo flows organically into the kitchen that provides all of your cooking needs! Granite counters, island for prepping all of your meals, newer s/s appliances, built in desk, & eating area that gains access to brick patio. Family room is a space of relaxation w/fireplace & built in nooks for your TV & firewood + plenty of windows! 1st level den could be used as 5th bedroom. Master suite w/vaulted ceilings & private bath, 2 closets & linen. Full finished basement w/rec room, wet bar, full bath & work room! The backyard is an entertainers delight! Fenced in with views of mature trees, walking paths & brick paver. Perfect time to fire up the grill & enjoy the weather! New windows, furnace & A/C.
Location
State IL
County Lake
Area Gurnee
Rooms
Basement Full
Interior
Interior Features Vaulted/Cathedral Ceilings, Hardwood Floors, First Floor Bedroom, First Floor Laundry, Built-in Features
Heating Natural Gas, Forced Air
Cooling Central Air
Fireplaces Number 1
Fireplaces Type Attached Fireplace Doors/Screen
Equipment CO Detectors, Ceiling Fan(s), Sump Pump
Fireplace Y
Appliance Range, Microwave, Dishwasher, Refrigerator, Washer, Dryer, Disposal, Stainless Steel Appliance(s)
Exterior
Exterior Feature Brick Paver Patio, Storms/Screens
Parking Features Attached
Garage Spaces 2.0
Community Features Sidewalks, Street Lights, Street Paved
Roof Type Asphalt
Building
Lot Description Fenced Yard, Golf Course Lot
Sewer Public Sewer
Water Public
New Construction false
Schools
Elementary Schools Woodland Elementary School
Middle Schools Woodland Middle School
High Schools Warren Township High School
School District 50 , 50, 121
Others
HOA Fee Include Other
Ownership Fee Simple w/ HO Assn.
Special Listing Condition None
Read Less
Want to know what your home might be worth? Contact us for a FREE valuation!

Our team is ready to help you sell your home for the highest possible price ASAP

© 2024 Listings courtesy of MRED as distributed by MLS GRID. All Rights Reserved.
Bought with Vick Mehta • Realty Clear Inc.


