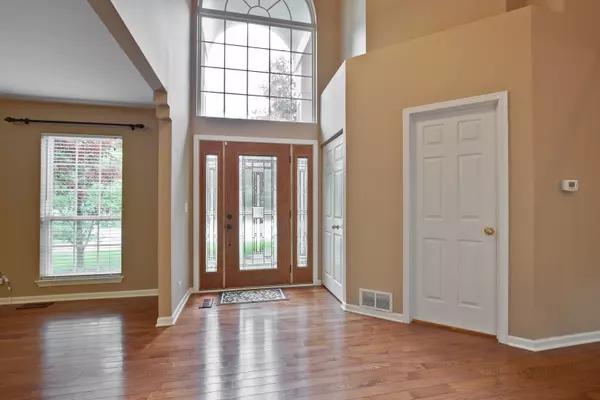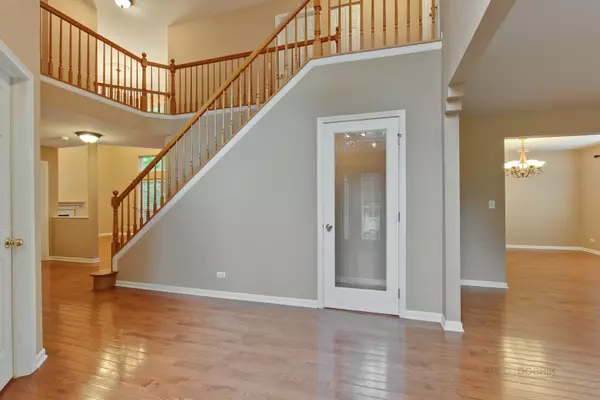$425,000
$444,900
4.5%For more information regarding the value of a property, please contact us for a free consultation.
1893 S WARBLER CT Libertyville, IL 60048
4 Beds
2.5 Baths
2,441 SqFt
Key Details
Sold Price $425,000
Property Type Single Family Home
Sub Type Detached Single
Listing Status Sold
Purchase Type For Sale
Square Footage 2,441 sqft
Price per Sqft $174
Subdivision Regency Woods
MLS Listing ID 10428095
Sold Date 08/09/19
Style Colonial
Bedrooms 4
Full Baths 2
Half Baths 1
HOA Fees $24/ann
Year Built 1998
Annual Tax Amount $13,948
Tax Year 2018
Lot Size 10,018 Sqft
Lot Dimensions 50X126.91X126.27X131.11
Property Description
Stunning Home welcomes you. Step into a two story foyer with New hardwood floors. June 2019 Interior Paint! Formal living room opens to dining room for easy entertaining. You'll love the custom kitchen with custom cherry cabinets, granite counters,back splash, stainless and builtin appliances. Kitchen opens to a two story family room with bright windows and hardwood floors. Enjoy a gas log fireplace. Master suite will please with new 2018 Bath. Gorgeous garden tub and separate shower with designer tile, granite and upgraded finishes. Enjoy a walk in closet. Three other large bedrooms share the NEW hall bath(2018). You'll love the finished basement, large garage and great deck and yard. Enjoy new siding (2015) and roof (April 2019). It's the whole package with award winning Oak Grove and Libertyville High schools. It's a great life here!
Location
State IL
County Lake
Area Green Oaks / Libertyville
Rooms
Basement Full
Interior
Interior Features Vaulted/Cathedral Ceilings, Hardwood Floors, First Floor Laundry, Walk-In Closet(s)
Heating Natural Gas, Forced Air
Cooling Central Air
Fireplaces Number 1
Fireplaces Type Gas Log, Gas Starter
Equipment TV-Cable, Ceiling Fan(s), Sump Pump, Radon Mitigation System
Fireplace Y
Appliance Range, Microwave, Dishwasher, Refrigerator, Disposal
Exterior
Exterior Feature Deck, Patio
Parking Features Attached
Garage Spaces 2.5
Community Features Street Lights, Street Paved
Roof Type Asphalt
Building
Lot Description Cul-De-Sac
Sewer Public Sewer
Water Lake Michigan
New Construction false
Schools
Elementary Schools Oak Grove Elementary School
Middle Schools Oak Grove Elementary School
High Schools Libertyville High School
School District 68 , 68, 128
Others
HOA Fee Include None
Ownership Fee Simple
Special Listing Condition None
Read Less
Want to know what your home might be worth? Contact us for a FREE valuation!

Our team is ready to help you sell your home for the highest possible price ASAP

© 2024 Listings courtesy of MRED as distributed by MLS GRID. All Rights Reserved.
Bought with Karina Kolb-Formento • Baird & Warner






