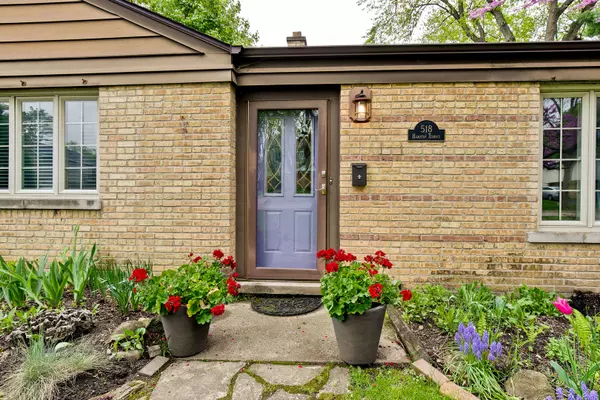$305,000
$299,900
1.7%For more information regarding the value of a property, please contact us for a free consultation.
518 HAMPTON TER Libertyville, IL 60048
3 Beds
1.5 Baths
1,652 SqFt
Key Details
Sold Price $305,000
Property Type Single Family Home
Sub Type Detached Single
Listing Status Sold
Purchase Type For Sale
Square Footage 1,652 sqft
Price per Sqft $184
MLS Listing ID 10428454
Sold Date 08/15/19
Style Ranch
Bedrooms 3
Full Baths 1
Half Baths 1
Year Built 1950
Annual Tax Amount $7,398
Tax Year 2017
Lot Size 8,428 Sqft
Lot Dimensions 118X71X118X70
Property Description
This one is unique for a Copeland Manor Ranch - a nice family room addition with fireplace, an attached two car garage and three bedrooms! That's a lot of very useful space for a "not so big" house - a lots of home for the money! Other features include an updated kitchen, deck off the family room, and beautiful gardens. And it's got a great location close to schools, trails, and parks. Home sold "as is", and the AC needs to be replaced. It is clean and cared for. If you are looking for a charming spot that is close to town, this one will fit the bill.
Location
State IL
County Lake
Area Green Oaks / Libertyville
Rooms
Basement None
Interior
Interior Features First Floor Bedroom, First Floor Laundry, First Floor Full Bath
Heating Natural Gas
Cooling None
Fireplaces Number 1
Fireplaces Type Wood Burning
Fireplace Y
Appliance Double Oven, Microwave, Dishwasher, Refrigerator, Washer, Dryer
Exterior
Exterior Feature Deck
Parking Features Attached
Garage Spaces 2.0
Roof Type Asphalt
Building
Sewer Public Sewer, Sewer-Storm
Water Lake Michigan
New Construction false
Schools
School District 70 , 70, 128
Others
HOA Fee Include None
Ownership Fee Simple
Special Listing Condition None
Read Less
Want to know what your home might be worth? Contact us for a FREE valuation!

Our team is ready to help you sell your home for the highest possible price ASAP

© 2024 Listings courtesy of MRED as distributed by MLS GRID. All Rights Reserved.
Bought with Andee Hausman • RE/MAX Suburban






