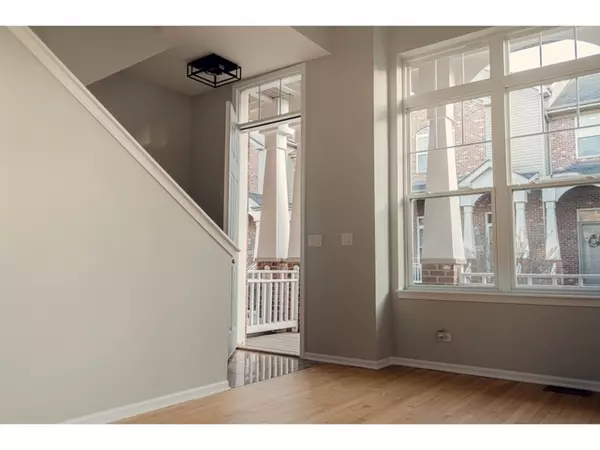$291,000
$299,500
2.8%For more information regarding the value of a property, please contact us for a free consultation.
6171 River Bend DR Lisle, IL 60532
2 Beds
3 Baths
1,546 SqFt
Key Details
Sold Price $291,000
Property Type Townhouse
Sub Type T3-Townhouse 3+ Stories
Listing Status Sold
Purchase Type For Sale
Square Footage 1,546 sqft
Price per Sqft $188
Subdivision River Bend
MLS Listing ID 10958526
Sold Date 02/12/21
Bedrooms 2
Full Baths 2
Half Baths 2
HOA Fees $250/mo
Year Built 2003
Annual Tax Amount $7,655
Tax Year 2019
Lot Dimensions 1307
Property Description
Light and bright end unit townhome in sought after River Bend subdivision! This conveniently located townhome is move-in ready. Main level features gorgeous oversized windows, high ceilings, hardwood floors, and a granite fireplace. Kitchen area has stainless steel appliances, granite countertops, upgraded cabinets and a nice sized balcony. Open floor plan makes it great for entertaining your guests and gives this unit a downtown feel. The second floor features two large bedrooms with their own full bathrooms, brand new carpet and newer washer and dryer. Gorgeous oversized master bedroom has tray ceilings and a walk-in closet. The second bedroom overlooks a beautiful courtyard and has tray ceilings and plenty of closet space. Finished basement has half bath and can become your gym, office or guest bedroom. 2 car attached garage with bran new epoxy floor and plenty more parking next to the unit.
Location
State IL
County Du Page
Area Lisle
Rooms
Basement Partial
Interior
Heating Natural Gas
Cooling Central Air
Fireplaces Number 1
Fireplaces Type Gas Log
Fireplace Y
Appliance Range, Microwave, Dishwasher, Refrigerator, Washer, Dryer, Stainless Steel Appliance(s)
Exterior
Exterior Feature Balcony
Parking Features Attached
Garage Spaces 2.0
Roof Type Asphalt
Building
Story 3
Sewer Public Sewer
Water Lake Michigan
New Construction false
Schools
Elementary Schools Goodrich Elementary School
Middle Schools Thomas Jefferson Junior High Sch
High Schools North High School
School District 68 , 68, 99
Others
HOA Fee Include Parking,Exterior Maintenance,Lawn Care,Snow Removal
Ownership Fee Simple
Special Listing Condition None
Pets Allowed No
Read Less
Want to know what your home might be worth? Contact us for a FREE valuation!

Our team is ready to help you sell your home for the highest possible price ASAP

© 2025 Listings courtesy of MRED as distributed by MLS GRID. All Rights Reserved.
Bought with John McHatton • @properties





