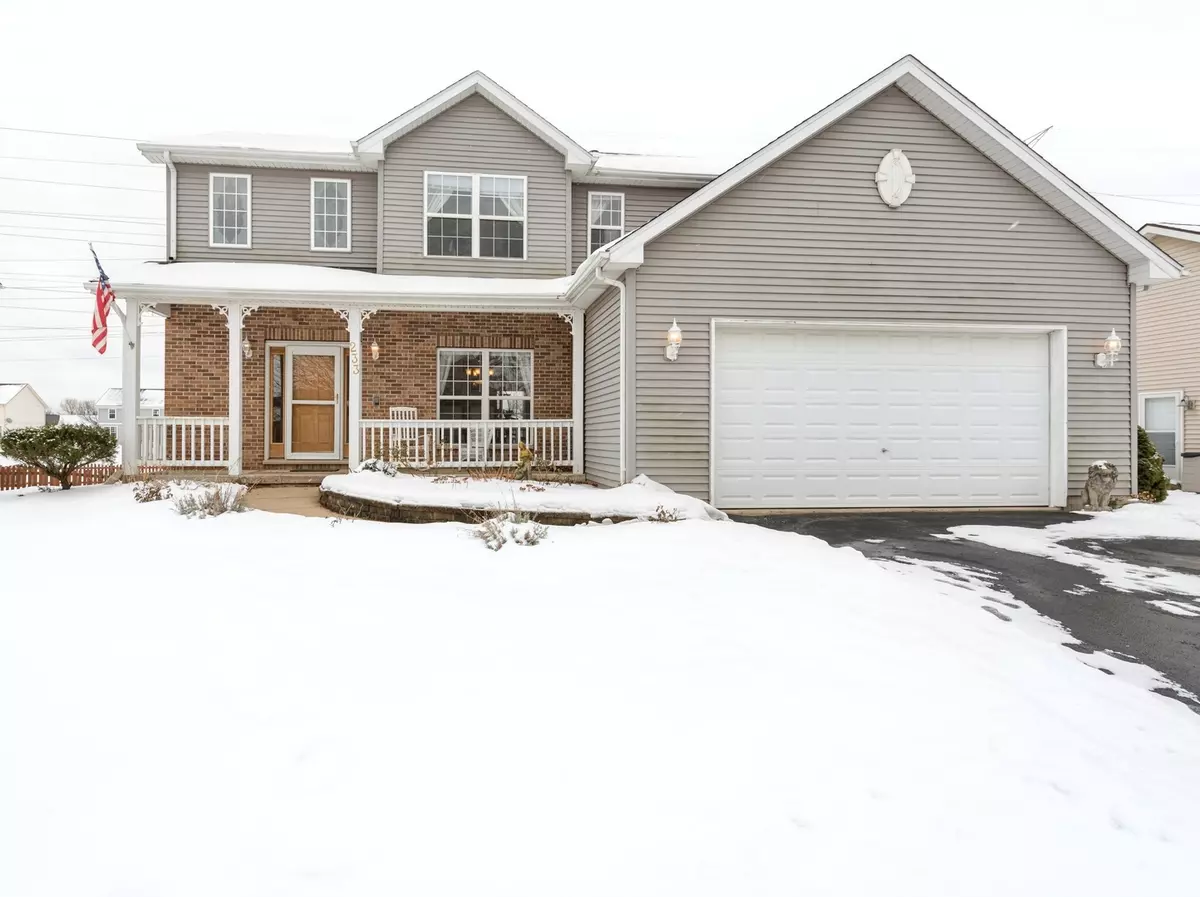$287,500
$265,000
8.5%For more information regarding the value of a property, please contact us for a free consultation.
233 Cascade DR Crystal Lake, IL 60012
4 Beds
2.5 Baths
2,276 SqFt
Key Details
Sold Price $287,500
Property Type Single Family Home
Sub Type Detached Single
Listing Status Sold
Purchase Type For Sale
Square Footage 2,276 sqft
Price per Sqft $126
Subdivision Braeburn
MLS Listing ID 10974813
Sold Date 03/22/21
Bedrooms 4
Full Baths 2
Half Baths 1
HOA Fees $16/ann
Year Built 2002
Annual Tax Amount $8,143
Tax Year 2019
Lot Size 8,058 Sqft
Lot Dimensions 8760
Property Description
Lovely inside and out! Beautifully maintained 4-bedroom, 2.1-bath home on quiet street in the desirable Braeburn Subdivision. A stunning, two-story foyer welcomes you with gleaming hardwood floors that carry through the formal dining room and kitchen. Crisp, white six-panel doors and trim throughout main and second levels. Large windows and 9 ft ceilings allow the sun to flow through the open layout. Updated, eat-in kitchen features recessed lighting, NEW S/S appliances, 42 inch uppers, and large island with additional seating and storage. Sliders take you out onto the deck (stripped/re-stained 2020) to enjoy views of wide-open green space with bike/walking paths. Living room with brick, wood-burning fireplace opens to the kitchen making entertaining a breeze. An updated powder room and laundry/mud room with access to the attached 2-car garage complete the main level. Upstairs you'll find a spacious master suite with vaulted ceilings, large walk-in closet and ensuite bath with double sinks, jacuzzi tub, and water closet with separate shower. Three additional large bedrooms and full bath with soaking tub also on second level. Enjoy the additional living space in the full finished basement boasting recessed lighting, bar area, and plenty of storage closets/rooms for all your storage needs. Award winning Crystal Lake schools and just minutes from parks, walking/bike paths, shopping, restaurants, Downtown Crystal Lake, Metra train, and all that Crystal Lake has to offer! Schedule your tour to see this fantastic home today!
Location
State IL
County Mc Henry
Area Crystal Lake / Lakewood / Prairie Grove
Rooms
Basement Full
Interior
Interior Features Vaulted/Cathedral Ceilings, Bar-Dry, Hardwood Floors, First Floor Laundry, Walk-In Closet(s), Ceiling - 9 Foot, Open Floorplan, Separate Dining Room
Heating Natural Gas, Forced Air
Cooling Central Air
Fireplaces Number 1
Fireplaces Type Wood Burning, Gas Starter
Equipment Humidifier, Intercom, CO Detectors, Ceiling Fan(s), Sump Pump
Fireplace Y
Appliance Range, Microwave, Dishwasher, Refrigerator, Washer, Dryer, Disposal, Stainless Steel Appliance(s)
Laundry Sink
Exterior
Exterior Feature Deck, Porch
Parking Features Attached
Garage Spaces 2.0
Community Features Park, Curbs, Sidewalks, Street Lights, Street Paved
Roof Type Asphalt
Building
Lot Description Backs to Open Grnd, Sidewalks, Streetlights
Sewer Public Sewer
Water Public
New Construction false
Schools
Elementary Schools North Elementary School
Middle Schools Hannah Beardsley Middle School
High Schools Prairie Ridge High School
School District 47 , 47, 155
Others
HOA Fee Include None
Ownership Fee Simple
Special Listing Condition None
Read Less
Want to know what your home might be worth? Contact us for a FREE valuation!

Our team is ready to help you sell your home for the highest possible price ASAP

© 2024 Listings courtesy of MRED as distributed by MLS GRID. All Rights Reserved.
Bought with Joy Pyszka • Berkshire Hathaway HomeServices Starck Real Estate






