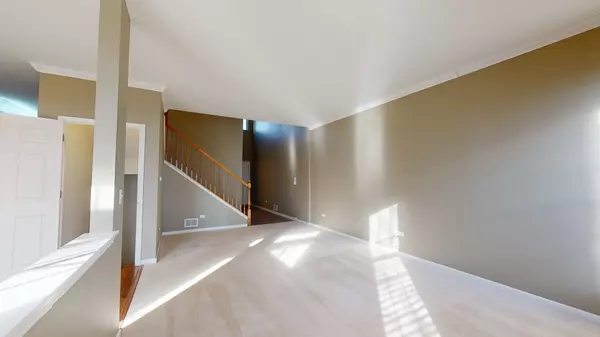$235,000
$239,000
1.7%For more information regarding the value of a property, please contact us for a free consultation.
774 Oak Hollow RD Crystal Lake, IL 60014
3 Beds
3 Baths
2,501 SqFt
Key Details
Sold Price $235,000
Property Type Townhouse
Sub Type Townhouse-TriLevel
Listing Status Sold
Purchase Type For Sale
Square Footage 2,501 sqft
Price per Sqft $93
Subdivision Ashton Pointe
MLS Listing ID 10950860
Sold Date 02/03/21
Bedrooms 3
Full Baths 2
Half Baths 2
HOA Fees $183/mo
Year Built 2005
Annual Tax Amount $6,392
Tax Year 2019
Lot Dimensions COMMON
Property Description
CHECK OUT THE 3D VIRTUAL TOUR!!! RARE opportunity 3 Bedroom townhome available in coveted quiet neighborhood. Soaring 2 story ceilings greet you upon entry, 1st floor powder, large open concept family room, 9 foot ceilings, crown moulding, HUGE eat in kitchen with tons of storage, hardwood floor eating area, opens to deck and fabulous wooded views, painted in todays colors. 2nd floor offers open loft concept at top of stairs, hall bath, large laundry, 2 generously sized bedrooms and the Master Suite with ensuite bath, soaker tub, dual sinks, separate shower. and tray'ed ceilings. HUGE lower walk out basement with tons of storage and a powder room. Spacious 2 car garage. Metra station within walking distance. Close to parks, shopping, dining, Three Oaks Recreation Center. COME CHECK OUT THIS HOME TODAY!!!!
Location
State IL
County Mc Henry
Area Crystal Lake / Lakewood / Prairie Grove
Rooms
Basement Full, Walkout
Interior
Interior Features Second Floor Laundry, Laundry Hook-Up in Unit
Heating Natural Gas, Forced Air
Cooling Central Air
Equipment Ceiling Fan(s)
Fireplace N
Appliance Range, Microwave, Dishwasher, Refrigerator, Disposal
Exterior
Exterior Feature Deck
Parking Features Attached
Garage Spaces 2.0
Amenities Available Bike Room/Bike Trails
Roof Type Asphalt
Building
Lot Description Common Grounds
Story 2
Sewer Public Sewer
Water Public
New Construction false
Schools
High Schools Crystal Lake Central High School
School District 47 , 47, 155
Others
HOA Fee Include Insurance,Exterior Maintenance,Lawn Care,Snow Removal
Ownership Condo
Special Listing Condition None
Pets Allowed Cats OK, Dogs OK, Number Limit
Read Less
Want to know what your home might be worth? Contact us for a FREE valuation!

Our team is ready to help you sell your home for the highest possible price ASAP

© 2024 Listings courtesy of MRED as distributed by MLS GRID. All Rights Reserved.
Bought with Kapil Aggarwal • American Homes Real Estate Corp.






