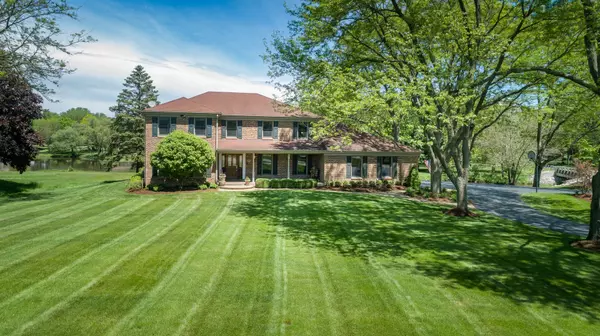$500,000
$514,900
2.9%For more information regarding the value of a property, please contact us for a free consultation.
54 Flint DR Lake Barrington, IL 60010
5 Beds
3.5 Baths
3,182 SqFt
Key Details
Sold Price $500,000
Property Type Single Family Home
Sub Type Detached Single
Listing Status Sold
Purchase Type For Sale
Square Footage 3,182 sqft
Price per Sqft $157
Subdivision Flint Lake Estates
MLS Listing ID 10399792
Sold Date 02/28/20
Style Colonial
Bedrooms 5
Full Baths 3
Half Baths 1
Year Built 1977
Annual Tax Amount $11,706
Tax Year 2018
Lot Size 1.469 Acres
Lot Dimensions 129X301X257X401
Property Description
Spectacular ever-changing views can be yours with this all brick two story home beautifully situated on a wooded, lakefront home site. You're sure to appreciate the fact this home has been E X T R E M E L Y well maintained. Newer high efficiency furnace, up-to-date kitchen and baths, entertainment sized deck and and screen porch. Note the expansive room sizes throughout! Lake views from the kitchen, family room and from the screened porch!. From the brick paver walkways to the beautiful landscaping, to the full finished basement with a full bath, you're sure to appreciate all this absolute move-in condition home has to offer. Be sure to take notice of all the storage areas throughout! The side load garage circular driveway are great for onsite parking & guest parking. Other notable features include whole house Generac generator, heated flooring in the master bath, a full wall raised hearth stone fireplace, beautiful random plank hardwood flooring and basement access from the garage.
Location
State IL
County Lake
Area Barrington Area
Rooms
Basement Full
Interior
Interior Features Skylight(s), Hardwood Floors, Heated Floors, First Floor Laundry, Built-in Features, Walk-In Closet(s)
Heating Natural Gas
Cooling Central Air
Fireplaces Number 1
Fireplaces Type Wood Burning, Gas Starter
Equipment Humidifier, Water-Softener Owned, Central Vacuum, TV-Cable, CO Detectors, Ceiling Fan(s), Sump Pump, Generator
Fireplace Y
Appliance Range, Dishwasher, Refrigerator, Washer, Dryer, Stainless Steel Appliance(s), Range Hood, Water Softener Owned
Exterior
Exterior Feature Deck, Porch Screened, Storms/Screens
Parking Features Attached
Garage Spaces 3.0
Community Features Water Rights, Street Paved
Roof Type Asphalt
Building
Lot Description Fenced Yard, Lake Front, Water Rights, Water View, Wooded, Mature Trees
Sewer Septic-Private
Water Private Well
New Construction false
Schools
Elementary Schools Roslyn Road Elementary School
Middle Schools Barrington Middle School-Prairie
High Schools Barrington High School
School District 220 , 220, 220
Others
HOA Fee Include None
Ownership Fee Simple
Special Listing Condition None
Read Less
Want to know what your home might be worth? Contact us for a FREE valuation!

Our team is ready to help you sell your home for the highest possible price ASAP

© 2024 Listings courtesy of MRED as distributed by MLS GRID. All Rights Reserved.
Bought with Molly Harvey • eXp Realty, LLC - Schaumburg






