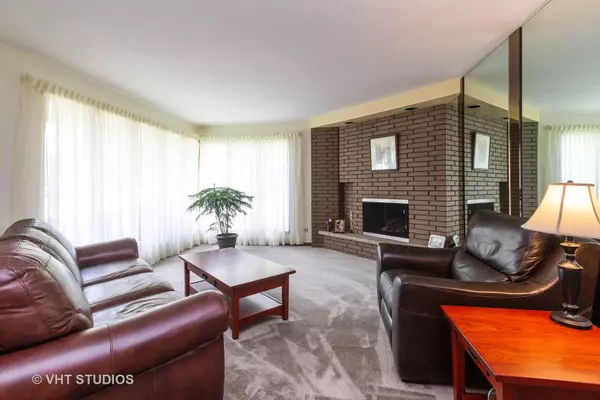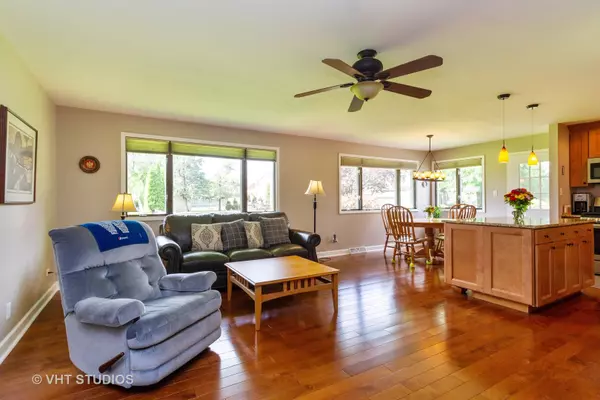$332,500
$349,900
5.0%For more information regarding the value of a property, please contact us for a free consultation.
6033 W 129th PL Palos Heights, IL 60463
4 Beds
3 Baths
2,206 SqFt
Key Details
Sold Price $332,500
Property Type Single Family Home
Sub Type Detached Single
Listing Status Sold
Purchase Type For Sale
Square Footage 2,206 sqft
Price per Sqft $150
Subdivision Palos Gardens
MLS Listing ID 10398772
Sold Date 07/22/19
Style Ranch
Bedrooms 4
Full Baths 2
Half Baths 2
Year Built 1973
Annual Tax Amount $5,880
Tax Year 2017
Lot Size 0.252 Acres
Lot Dimensions 90X122
Property Description
Note the generous room sizes in this Classy Brick Ranch! ALL of the Bedrooms are BIG. Home Features a New Kitchen W/ quality Maple Cabinetry, Granite counters & Maple Flooring. Walls were removed opening the Kitchen up to the Main Floor Family Room and premium back yard views w/ no homes right behind you! There is a Formal Dining Room, and a spacious Living Room with Fireplace off the front entry. The Master Suite has a new private Bath, and there are 4 Baths (2 full and 2 half baths) in total. This Great floor plan also features a main floor Laundry Room & 2 Car Att. Garage. The BIG Finished "Gentleman's" Basement offers a 4th Bedroom, Office, & Huge Rec. Room. Great location, Paver Drive, & a large Patio overlooking the BIG fenced yard, too.
Location
State IL
County Cook
Area Palos Heights
Rooms
Basement Partial
Interior
Interior Features Hardwood Floors, First Floor Bedroom, First Floor Laundry, First Floor Full Bath
Heating Natural Gas, Forced Air, Sep Heating Systems - 2+
Cooling Central Air
Fireplaces Number 1
Equipment Ceiling Fan(s), Sump Pump
Fireplace Y
Appliance Range, Microwave, Dishwasher, Refrigerator, Washer, Dryer
Exterior
Exterior Feature Patio
Parking Features Attached
Garage Spaces 2.0
Roof Type Asphalt
Building
Lot Description Fenced Yard
Sewer Public Sewer
Water Lake Michigan
New Construction false
Schools
School District 128 , 128, 218
Others
HOA Fee Include None
Ownership Fee Simple
Special Listing Condition None
Read Less
Want to know what your home might be worth? Contact us for a FREE valuation!

Our team is ready to help you sell your home for the highest possible price ASAP

© 2024 Listings courtesy of MRED as distributed by MLS GRID. All Rights Reserved.
Bought with Joann Trauscht • Coldwell Banker Residential






