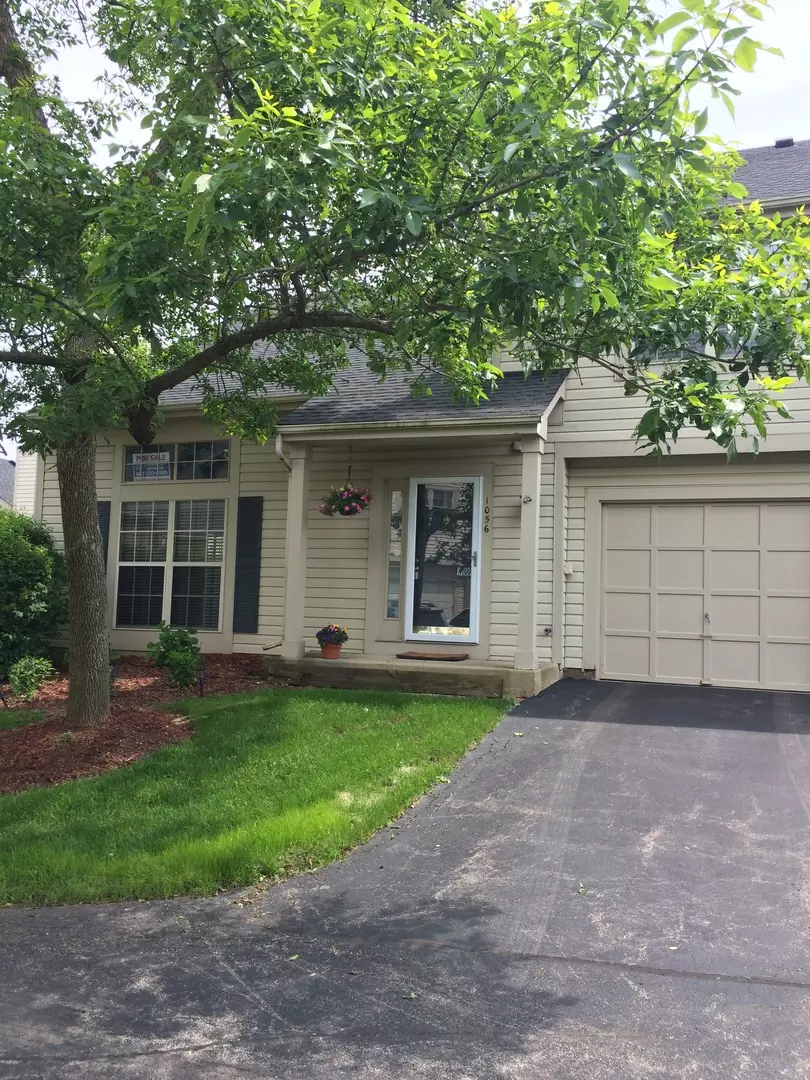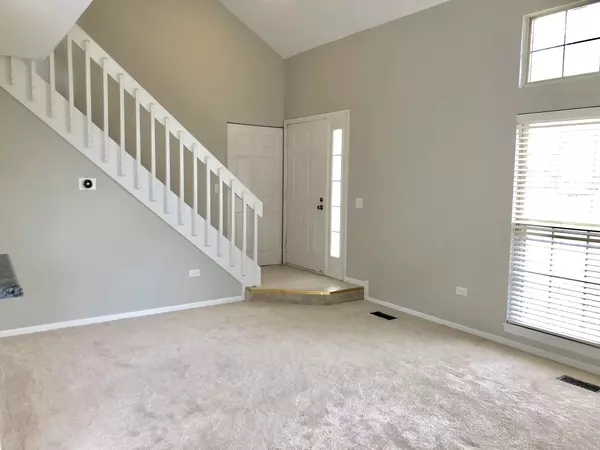$182,000
$195,000
6.7%For more information regarding the value of a property, please contact us for a free consultation.
1056 N KNOLLWOOD DR #0 Palatine, IL 60067
2 Beds
1.5 Baths
1,155 SqFt
Key Details
Sold Price $182,000
Property Type Multi-Family
Sub Type Quad-2 Story
Listing Status Sold
Purchase Type For Sale
Square Footage 1,155 sqft
Price per Sqft $157
Subdivision Knollwood Of Palatine
MLS Listing ID 10398203
Sold Date 07/26/19
Bedrooms 2
Full Baths 1
Half Baths 1
HOA Fees $250/mo
Rental Info Yes
Year Built 1985
Annual Tax Amount $3,325
Tax Year 2017
Lot Dimensions 1179
Property Description
*Knollwood of Palatine* subdivision. **MOVE IN READY ** Move in in time to enjoy the summer in your new home. ALL NEW SS KITCHEN APPLIANCES. NEW PAINT ON CEILING AND MAIN FLOOR. Lots of natural light in this 2 bedroom, 1.1 bath two-story townhome with attached 1-car garage. Neutral colors, updated kitchen with white cabinets. Both bathrooms are also updated. Private entry opens to inviting living room with cathedral ceiling and wood burning fireplace. Off the dining/eating area is a quaint paved patio with a privacy fence for your outdoor cooking/entertaining. Convenient 1st floor laundry. 2nd floor includes spacious master bedroom with walk-in closet. Access to bathroom from the master and hallway. The second bedroom is good sized with plenty of storage. Lower utilities. The neighborhood amenities included are tennis & basketball court, pool, and use of clubhouse for a small fee.
Location
State IL
County Cook
Area Palatine
Rooms
Basement None
Interior
Interior Features Vaulted/Cathedral Ceilings, First Floor Laundry, Storage
Heating Natural Gas, Forced Air
Cooling Central Air
Fireplaces Number 1
Fireplaces Type Attached Fireplace Doors/Screen
Equipment TV-Cable
Fireplace Y
Appliance Range, Microwave, Dishwasher, Refrigerator, Washer, Dryer, Disposal
Exterior
Exterior Feature Patio, Storms/Screens, End Unit
Parking Features Attached
Garage Spaces 1.0
Amenities Available Party Room, Sundeck, Pool, Tennis Court(s)
Roof Type Asphalt
Building
Lot Description Common Grounds, Cul-De-Sac, Landscaped, Pond(s), Rear of Lot
Story 2
Sewer Public Sewer
Water Lake Michigan
New Construction false
Schools
Elementary Schools Stuart R Paddock School
Middle Schools Walter R Sundling Junior High Sc
High Schools Palatine High School
School District 15 , 15, 211
Others
HOA Fee Include Water,Parking,Insurance,Pool,Exterior Maintenance,Lawn Care,Scavenger,Snow Removal
Ownership Fee Simple w/ HO Assn.
Special Listing Condition None
Pets Allowed Cats OK, Dogs OK
Read Less
Want to know what your home might be worth? Contact us for a FREE valuation!

Our team is ready to help you sell your home for the highest possible price ASAP

© 2024 Listings courtesy of MRED as distributed by MLS GRID. All Rights Reserved.
Bought with Oskar Wiatr • Hometown Real Estate






