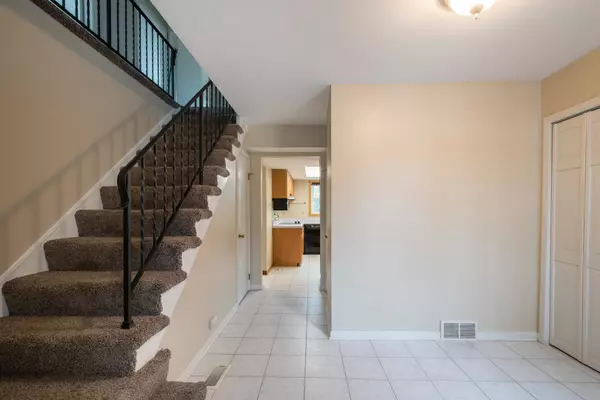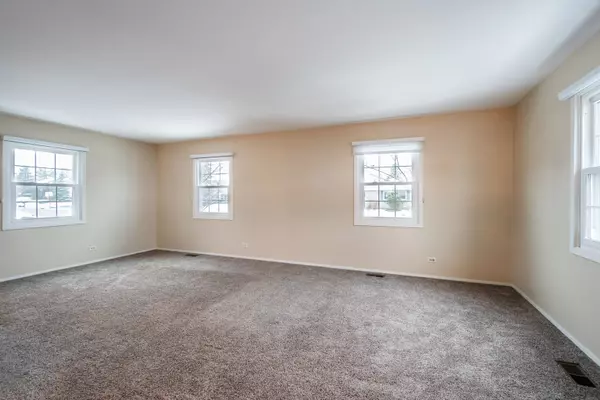$324,000
$319,000
1.6%For more information regarding the value of a property, please contact us for a free consultation.
19 Whitehall CT Buffalo Grove, IL 60089
4 Beds
2.5 Baths
2,146 SqFt
Key Details
Sold Price $324,000
Property Type Single Family Home
Sub Type Detached Single
Listing Status Sold
Purchase Type For Sale
Square Footage 2,146 sqft
Price per Sqft $150
Subdivision Strathmore
MLS Listing ID 10941249
Sold Date 01/29/21
Style Colonial
Bedrooms 4
Full Baths 2
Half Baths 1
Year Built 1969
Annual Tax Amount $10,400
Tax Year 2019
Lot Size 8,119 Sqft
Lot Dimensions 70 X 115
Property Description
Looking for a great house at a super price in a terrific neighborhood that you can get into before the holidays? THIS IS IT! Perfectly situated on an ideal cul-de-sac lot in Cook County Strathmore, this classic Roxbury is priced to SELL! Open foyer with side staircase and double door guest closet. Huge living room with plenty of windows. Herringbone wood floor in spacious dining room. Full wall brick fireplace with wood storage niche and herringbone wood floor in family room. Big kitchen features horseshoe work area, plenty of cabinets and counters, sunny eating area and gooseneck faucet at upgraded sink. Main level laundry. Oversized garage with space for a workbench and/or bikes and equipment. Master suite features walk-in closet PLUS a wall closet and private bath. Bedrooms are generous and closets are big. Hall bath has separate room with tub and commode for your busy household. Attic and crawlspace provide PLENTY of storage space. Mature landscaping with stone hardscaped beds. Per prior listing: Windows and glass door to patio replaced: 2002 Roof & siding: 2009 Furnace & air: 2011 Garage door: 2012 Great schools and easy access to everything! AND the best part? It is priced to move quickly! Don't miss this optimal opportunity! PLEASE USE HPA OFFER TEMPLATE IN DROP DOWN MENU FOR ALL OFFERS. THANK YOU!
Location
State IL
County Cook
Area Buffalo Grove
Rooms
Basement None
Interior
Interior Features First Floor Laundry, Walk-In Closet(s), Some Carpeting, Some Window Treatmnt, Separate Dining Room
Heating Natural Gas, Forced Air
Cooling Central Air
Fireplaces Number 1
Fireplaces Type Wood Burning
Equipment Ceiling Fan(s)
Fireplace Y
Appliance Range, Microwave, Dishwasher, Refrigerator, Electric Cooktop
Laundry Gas Dryer Hookup
Exterior
Exterior Feature Patio
Parking Features Attached
Garage Spaces 2.0
Community Features Park, Curbs, Sidewalks, Street Lights, Street Paved
Roof Type Asphalt
Building
Lot Description Landscaped
Sewer Public Sewer
Water Lake Michigan
New Construction false
Schools
Elementary Schools Henry W Longfellow Elementary Sc
Middle Schools Cooper Middle School
High Schools Buffalo Grove High School
School District 21 , 21, 214
Others
HOA Fee Include None
Ownership Fee Simple
Special Listing Condition None
Read Less
Want to know what your home might be worth? Contact us for a FREE valuation!

Our team is ready to help you sell your home for the highest possible price ASAP

© 2025 Listings courtesy of MRED as distributed by MLS GRID. All Rights Reserved.
Bought with Marina Melkonyan • Best Realty Group Inc.





