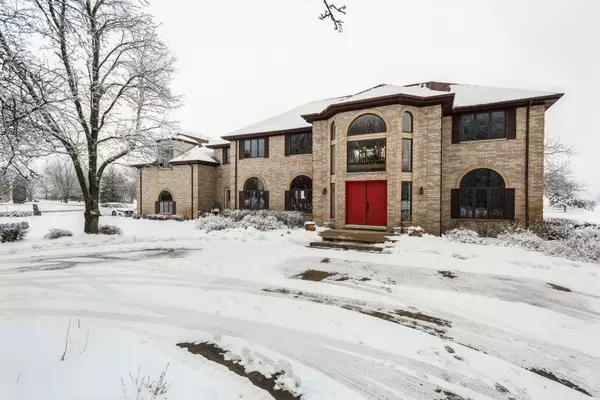$730,000
$739,900
1.3%For more information regarding the value of a property, please contact us for a free consultation.
4N891 Honey Hill CIR Wayne, IL 60184
4 Beds
3.5 Baths
5,000 SqFt
Key Details
Sold Price $730,000
Property Type Single Family Home
Sub Type Detached Single
Listing Status Sold
Purchase Type For Sale
Square Footage 5,000 sqft
Price per Sqft $146
Subdivision Honey Hill
MLS Listing ID 10963967
Sold Date 04/06/21
Bedrooms 4
Full Baths 3
Half Baths 1
HOA Fees $14/ann
Year Built 1990
Annual Tax Amount $16,787
Tax Year 2019
Lot Size 3.025 Acres
Lot Dimensions 273 X 482
Property Description
Custom designed, well maintained home backs to Forest Preserve with over $100K in improvements. 4 bedroom brick home with 3 car garage sits on 3.03 acres with 4 stall barn, sand arena, pasture & pond stocked with bass. This immaculate home has 5,000+Sq Ft & located in ST CHARLES SCHOOLS! Great pond view & sunsets from the 2-story great room with 23' ceilings with 2 story fireplace. Perfect entertaining yard with huge stamped concrete patio, stocked 14' deep pond with sand beach. Horseshoe Drive. Great 1st impressions with grande foyer with gorgeous staircase. 10' 1st floor ceilings. Gourmet Custom Kitchen with top of the line appliances, granite counters with curved pennisula & separate eating area. Mud room area with walk-in pantry & full bath. Formal dining room with french doors. 1st Floor Office with adjacent powder room. Floor to ceiling fireplace separates great room from 1st floor family room. ULTIMATE 2nd FLOOR with hardwood floors. 4 generous bedrooms plus huge 35' bonus room. Gorgeous Master En Suite with remodeled bathroom (2018) with marble floors, walk-in shower, freestanding tub & 2 walk-in closets. Enjoy the views from the ensuite private balcony. 2nd floor hall bath remodeled in 2018 with marble floors, custom vanity, shower with whirlpool & self closing shower doors. Over $65,000 spent in remodeled master & hall bathrooms in 2018. 35' bonus room has vaulted ceilings & can be used for rec room, workout room, bedroom-so many options! Convenient 2nd floor laundry. Deep pour 9' ceilings basement has bathroom rough-in, additional water rough in for future bar & exterior access/stairs to backyard. 7 year old tearoff roof. Inground water sprinkler system in front/side yards. Dual zone furnaces 10 years old, AC dual zone (one unit new in 2020). 4 Stall Barn has electric, is heated & has heated auto watering with separate driveway, sand arena, electric fence & trailer parking. Barn attic with pull down stairs for hay storage. RENT THE BARN TO 3 HORSE OWNERS FOR APPROX $500 per HORSE a MONTH. Barn backs to Forest Preserve for easy trail access. 3 car garage is oversized with plenty of storage. 3 peach trees on property. Move-in Ready! Come enjoy the peaceful life! 1st floor office can be small bedroom, there is a full bath plus powder room on 1st floor.
Location
State IL
County Du Page
Area Wayne
Rooms
Basement Full
Interior
Interior Features Vaulted/Cathedral Ceilings, Hardwood Floors, Second Floor Laundry, First Floor Full Bath, Built-in Features, Walk-In Closet(s), Ceiling - 10 Foot, Granite Counters
Heating Natural Gas, Forced Air, Zoned
Cooling Central Air, Zoned
Fireplaces Number 1
Fireplaces Type Double Sided, Gas Log, Gas Starter
Equipment Humidifier, Water-Softener Owned, Intercom, CO Detectors, Sump Pump, Backup Sump Pump;
Fireplace Y
Appliance Range, Microwave, Dishwasher, Refrigerator, High End Refrigerator, Washer, Dryer, Cooktop, Built-In Oven, Water Softener, Water Softener Owned, Intercom, Gas Oven
Laundry Gas Dryer Hookup, In Unit, Laundry Closet
Exterior
Exterior Feature Patio, Storms/Screens
Parking Features Attached
Garage Spaces 3.0
Community Features Stable(s), Horse-Riding Area, Horse-Riding Trails, Lake, Street Lights, Street Paved
Roof Type Asphalt
Building
Lot Description Beach, Corner Lot, Cul-De-Sac, Forest Preserve Adjacent, Horses Allowed, Paddock, Pond(s), Water View, Electric Fence, Pasture
Sewer Septic-Private
Water Private Well
New Construction false
Schools
Elementary Schools Fox Ridge Elementary School
Middle Schools Wredling Middle School
High Schools St Charles East High School
School District 303 , 303, 303
Others
HOA Fee Include Snow Removal
Ownership Fee Simple w/ HO Assn.
Special Listing Condition None
Read Less
Want to know what your home might be worth? Contact us for a FREE valuation!

Our team is ready to help you sell your home for the highest possible price ASAP

© 2025 Listings courtesy of MRED as distributed by MLS GRID. All Rights Reserved.
Bought with Stephanie Albanese • Berkshire Hathaway HomeServices Starck Real Estate





