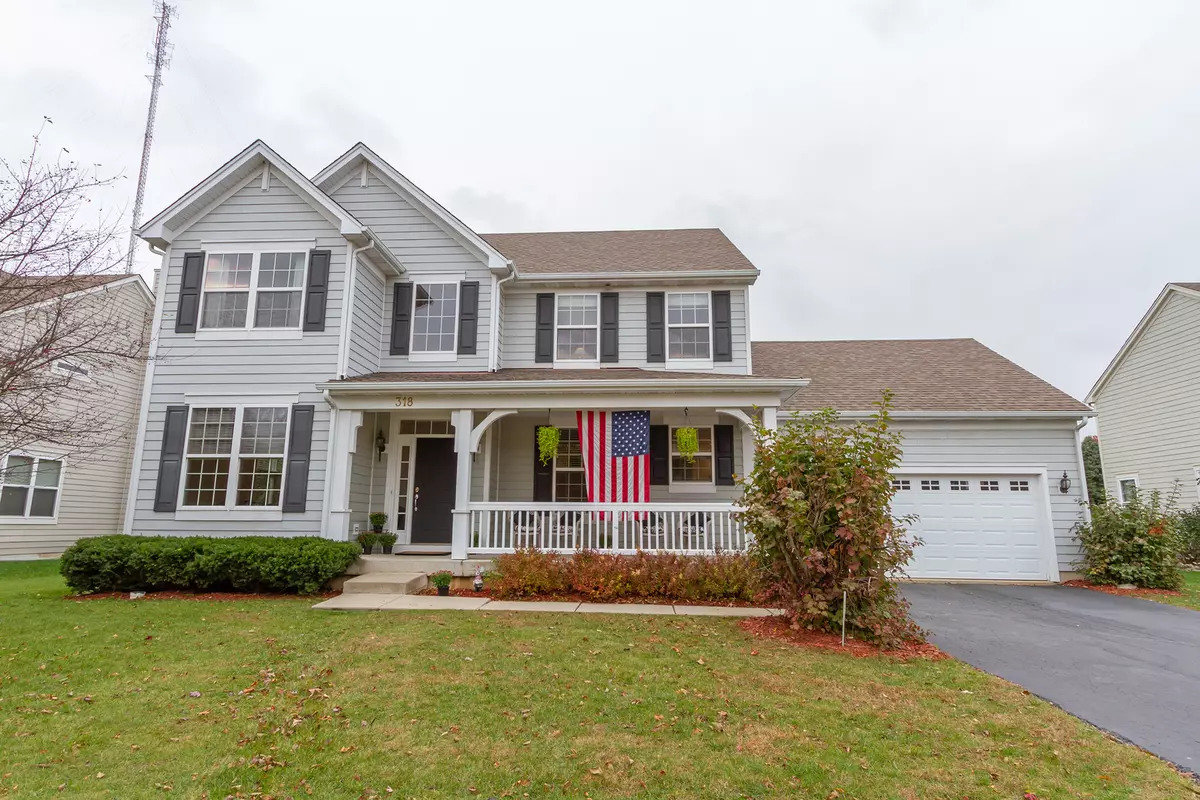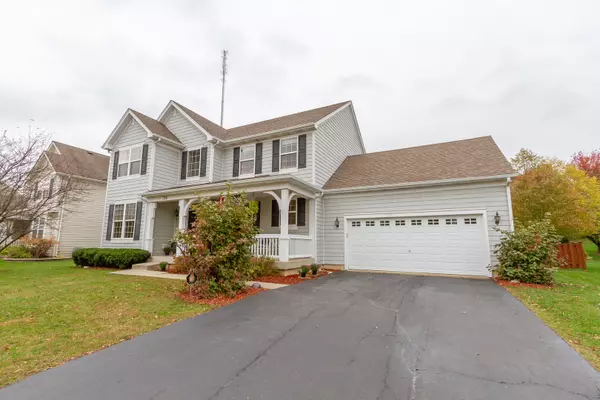$360,000
$372,000
3.2%For more information regarding the value of a property, please contact us for a free consultation.
318 COMSTOCK DR Elgin, IL 60124
4 Beds
2.5 Baths
2,450 SqFt
Key Details
Sold Price $360,000
Property Type Single Family Home
Sub Type Detached Single
Listing Status Sold
Purchase Type For Sale
Square Footage 2,450 sqft
Price per Sqft $146
Subdivision Shadow Hill
MLS Listing ID 10969665
Sold Date 03/16/21
Style Colonial
Bedrooms 4
Full Baths 2
Half Baths 1
HOA Fees $35/mo
Year Built 2005
Annual Tax Amount $9,444
Tax Year 2019
Lot Size 0.289 Acres
Lot Dimensions 12632
Property Description
Seller wants an offer!! Nothing to do but move into this 2 story home situated on a large lot that backs to open greenway in Shadow Hill in Elgin~ lots of privacy! Inviting foyer with hardwood floors opens to a formal dining room with lots of natural light. Spacious family room includes a gas fireplace, recessed lighting, and great views of the private back yard. Chef's kitchen features; 42 inch cherry cabinets, stainless steel appliances, recessed lighting, Corian countertops, island/breakfast bar, gleaming hardwood flooring, and an eat-in area with slider to the deck. Convenient first floor office with french doors could be great for working from home or e-learning. Upstairs is a large master bedroom with walk-in closet and en-suite bath; including, double sinks, whirlpool tub, and separate shower. There are three additional bedrooms with ample closet space and a hall bath. The full basement is just ready for your finishing touches. Outside is a large fenced yard that backs to an open greenway area. Minutes from schools, parks, Randall Road, and Route 20. Great home in a great location!
Location
State IL
County Kane
Area Elgin
Rooms
Basement Full
Interior
Interior Features Hardwood Floors, Second Floor Laundry, Walk-In Closet(s)
Heating Natural Gas, Forced Air
Cooling Central Air
Fireplaces Number 1
Fireplaces Type Gas Log
Equipment CO Detectors, Ceiling Fan(s), Sump Pump
Fireplace Y
Appliance Range, Microwave, Dishwasher, Disposal
Laundry In Unit
Exterior
Exterior Feature Deck, Storms/Screens
Parking Features Attached
Garage Spaces 2.0
Community Features Park, Curbs, Sidewalks, Street Lights, Street Paved
Roof Type Asphalt
Building
Lot Description Fenced Yard, Park Adjacent
Sewer Public Sewer
Water Public
New Construction false
Schools
Elementary Schools Prairie View Grade School
Middle Schools Prairie Knolls Middle School
High Schools Central High School
School District 301 , 301, 301
Others
HOA Fee Include Other
Ownership Fee Simple w/ HO Assn.
Special Listing Condition None
Read Less
Want to know what your home might be worth? Contact us for a FREE valuation!

Our team is ready to help you sell your home for the highest possible price ASAP

© 2024 Listings courtesy of MRED as distributed by MLS GRID. All Rights Reserved.
Bought with Stefanie Ridolfo • Compass






