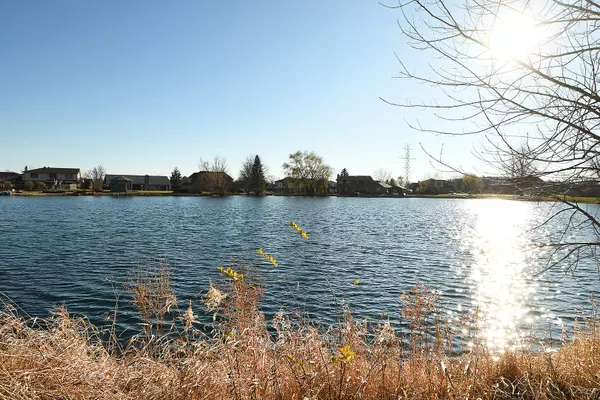$400,000
$399,900
For more information regarding the value of a property, please contact us for a free consultation.
15500 Red Cedar TRL Homer Glen, IL 60491
6 Beds
3.5 Baths
2,556 SqFt
Key Details
Sold Price $400,000
Property Type Single Family Home
Sub Type Detached Single
Listing Status Sold
Purchase Type For Sale
Square Footage 2,556 sqft
Price per Sqft $156
Subdivision Twin Lakes
MLS Listing ID 10944573
Sold Date 01/29/21
Style Traditional
Bedrooms 6
Full Baths 3
Half Baths 1
HOA Fees $13/ann
Year Built 1988
Annual Tax Amount $10,917
Tax Year 2019
Lot Size 0.880 Acres
Lot Dimensions 38332
Property Description
Shhh! I bet you didn't expect this right off of 159th in Homer Glen? Waterfront property that sides to a forest preserve!! Long drive keeps this gem hidden and the private pond is accessible only by home owners. 3 car garage and side parking so everyone is welcome! You're sold on the outside now add 6 bedrooms, 3 1/2 baths and a finished walkout. That lower level is ideal with 2 bedrooms, a second kitchen, circular bar with seating for 6, family room with fireplace and full bath. Perfect for in-laws, guests, or as a tween getaway. Walkout to patio for entertaining, inground pool with slide/diving board, an oversized backyard and oh yeah that lake! Nice floor plan on the main as well with flex space for a bedroom, office or play area. Great room with bead board ceilings, skylight, and a cozy fireplace. Enjoy the awesome lake views from kitchen and dining area. Large mudroom complete with laundry accesses the deck and backyard. Three upper level bedrooms including a master suite with separate, dual vanities, a step-up jetted tub, skylight, and second private laundry. Yep you've got excellent views from these rooms as well. Convenient to shopping, dining, and Homer Glen's award winning schools. Couldn't ask for a better location and at the end of the day your sanctuary awaits. Home office never sounded so sweet!
Location
State IL
County Will
Area Homer Glen
Rooms
Basement Full, Walkout
Interior
Interior Features Vaulted/Cathedral Ceilings, Skylight(s), Bar-Wet, First Floor Laundry, Second Floor Laundry, Built-in Features
Heating Natural Gas, Forced Air
Cooling Central Air
Fireplaces Number 2
Equipment CO Detectors, Ceiling Fan(s), Sump Pump
Fireplace Y
Appliance Range, Dishwasher, Refrigerator, Washer, Dryer, Built-In Oven
Laundry Multiple Locations
Exterior
Exterior Feature Patio, In Ground Pool
Parking Features Attached
Garage Spaces 3.0
Community Features Lake, Curbs, Sidewalks, Street Lights, Street Paved
Roof Type Asphalt
Building
Lot Description Lake Front, Pond(s), Water Rights, Water View, Backs to Trees/Woods, Lake Access, Waterfront
Sewer Public Sewer
Water Lake Michigan, Public
New Construction false
Schools
Elementary Schools Luther J Schilling School
Middle Schools Hadley Middle School
High Schools Lockport Township High School
School District 33C , 33C, 205
Others
HOA Fee Include Other
Ownership Fee Simple w/ HO Assn.
Special Listing Condition None
Read Less
Want to know what your home might be worth? Contact us for a FREE valuation!

Our team is ready to help you sell your home for the highest possible price ASAP

© 2024 Listings courtesy of MRED as distributed by MLS GRID. All Rights Reserved.
Bought with Kostas Kondratas • Illinois Real Estate Partners Inc






