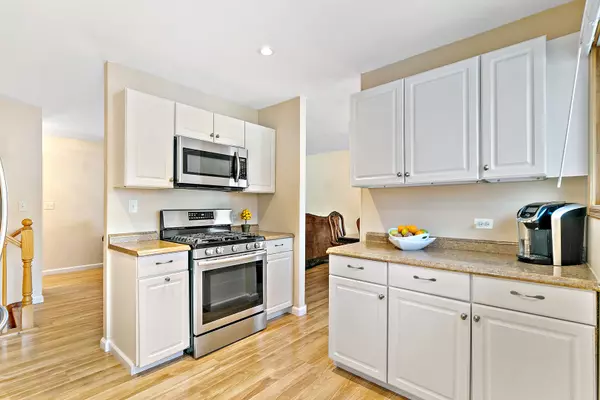$220,000
$215,000
2.3%For more information regarding the value of a property, please contact us for a free consultation.
36608 N Hutchins RD Gurnee, IL 60031
3 Beds
1.5 Baths
1,033 SqFt
Key Details
Sold Price $220,000
Property Type Single Family Home
Sub Type Detached Single
Listing Status Sold
Purchase Type For Sale
Square Footage 1,033 sqft
Price per Sqft $212
Subdivision Grandwood Park
MLS Listing ID 10964790
Sold Date 02/23/21
Style Tri-Level
Bedrooms 3
Full Baths 1
Half Baths 1
Year Built 1968
Annual Tax Amount $5,382
Tax Year 2019
Lot Size 0.252 Acres
Lot Dimensions 59X174X69X172
Property Description
Welcome Home! This Tri level home sits on an extra large lot! Features 3 bedrooms & 1.1 baths. The main floor greets you with a spacious living room, dining rm & kitchen with beautiful new stainless steel appliances. Upstairs, you'll find 3 generous sized bedrooms & a full bath. The lower level has a large family rm with wood burning fireplace, 1/2 bath, office space, and laundry rm. Wood laminate flooring throughout all levels. Exterior features vinyl Siding with brick, a long spacious driveway, 2.5 car garage, shed for extra storage, large fenced yard and small patio!! Close to everything ( Entertainment, Restaurants, shopping and Transportation ). Home warranty included!
Location
State IL
County Lake
Area Gurnee
Rooms
Basement English
Interior
Interior Features Wood Laminate Floors, Open Floorplan, Separate Dining Room
Heating Natural Gas, Forced Air
Cooling Central Air
Fireplaces Number 1
Fireplaces Type Wood Burning Stove
Equipment TV-Cable, CO Detectors, Sump Pump
Fireplace Y
Appliance Range, Microwave, Dishwasher, Refrigerator, Washer, Dryer, Stainless Steel Appliance(s)
Laundry Gas Dryer Hookup
Exterior
Exterior Feature Patio, Brick Paver Patio, Storms/Screens
Parking Features Detached
Garage Spaces 2.5
Community Features Park, Sidewalks, Street Lights, Street Paved
Roof Type Asphalt
Building
Lot Description Fenced Yard, Park Adjacent
Sewer Public Sewer
Water Public
New Construction false
Schools
Elementary Schools Woodland Elementary School
Middle Schools Woodland Middle School
High Schools Warren Township High School
School District 50 , 50, 121
Others
HOA Fee Include None
Ownership Fee Simple
Special Listing Condition None
Read Less
Want to know what your home might be worth? Contact us for a FREE valuation!

Our team is ready to help you sell your home for the highest possible price ASAP

© 2025 Listings courtesy of MRED as distributed by MLS GRID. All Rights Reserved.
Bought with Corey Barker • Keller Williams North Shore West





