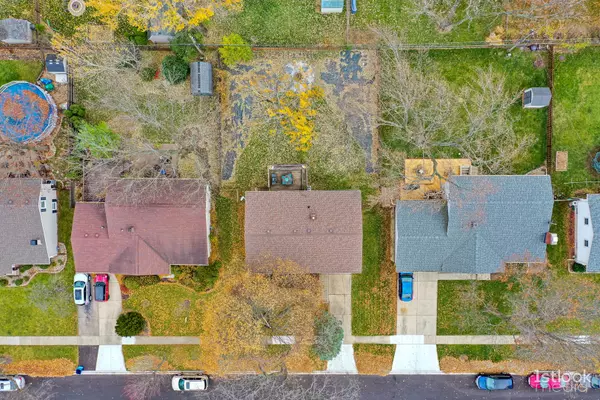$245,000
$239,900
2.1%For more information regarding the value of a property, please contact us for a free consultation.
136 Fairview DR St. Charles, IL 60174
3 Beds
2 Baths
1,124 SqFt
Key Details
Sold Price $245,000
Property Type Single Family Home
Sub Type Detached Single
Listing Status Sold
Purchase Type For Sale
Square Footage 1,124 sqft
Price per Sqft $217
Subdivision Fairview Plaza
MLS Listing ID 10931723
Sold Date 01/08/21
Bedrooms 3
Full Baths 2
Year Built 1964
Annual Tax Amount $5,233
Tax Year 2019
Lot Size 7,797 Sqft
Lot Dimensions 65X120
Property Description
This beautiful Split-Level home is ready for you! It features original Hardwood Floors, 3 Bedrooms, 2 Full Bathrooms, an updated Kitchen, fully fenced-in-yard, large deck for entertaining, and an Office! Minutes to Randall Rd and Rt 64 for shopping and dining. Kitchen remodeled in 2015 with new cabinets, Granite Countertops, Stainless Steel appliances including a 5-burner stove. The door in the Kitchen leads to the 140sf deck overlooking the firepit which was just built this year. Use the lower level office for a bedroom or Zoom room. Enter the lower level Family Room directly from the attached deep garage which has a built-in workbench. Great garden but if you don't want a garden, simply remove the landscape fabric and grow the grass. Ceiling fans in the Living Room and all 3 bedrooms. New: water heater 2016, washer & dryer 2016, microwave 2018, dishwasher 2020. radon mitigation system 2019, Nest thermostat 2018 and doorbell 2020. For your peace of mind, a $550 Home Warranty is included.
Location
State IL
County Kane
Area Campton Hills / St. Charles
Rooms
Basement English
Interior
Interior Features Vaulted/Cathedral Ceilings, Hardwood Floors, Some Carpeting, Some Wood Floors, Drapes/Blinds, Granite Counters, Separate Dining Room, Some Wall-To-Wall Cp
Heating Natural Gas, Forced Air
Cooling Central Air, Electric
Equipment CO Detectors, Radon Mitigation System, Ceiling Fan(s)
Fireplace N
Appliance Range, Microwave, Dishwasher, Refrigerator, Washer, Dryer
Laundry Gas Dryer Hookup, Electric Dryer Hookup, In Unit
Exterior
Exterior Feature Deck, Storms/Screens, Fire Pit
Parking Features Attached
Garage Spaces 1.0
Community Features Curbs, Sidewalks, Street Lights, Street Paved
Roof Type Asphalt
Building
Sewer Public Sewer
Water Public
New Construction false
Schools
Elementary Schools Davis Elementary School
Middle Schools Thompson Middle School
High Schools St. Charles East High School
School District 303 , 303, 303
Others
HOA Fee Include None
Ownership Fee Simple
Special Listing Condition Home Warranty
Read Less
Want to know what your home might be worth? Contact us for a FREE valuation!

Our team is ready to help you sell your home for the highest possible price ASAP

© 2025 Listings courtesy of MRED as distributed by MLS GRID. All Rights Reserved.
Bought with Annette Siwy • Keller Williams Inspire - Geneva





