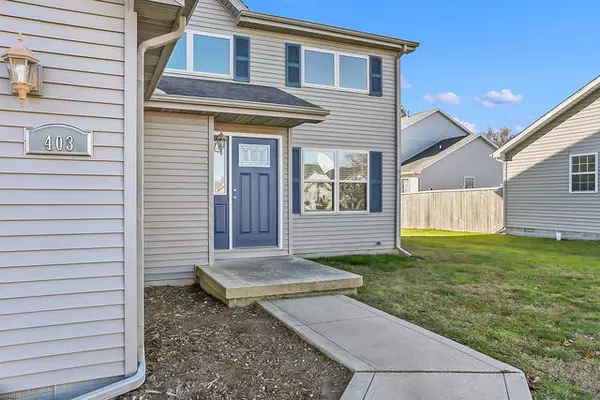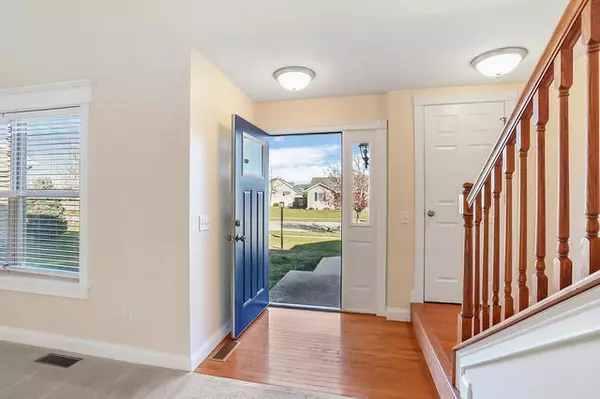$236,000
$239,900
1.6%For more information regarding the value of a property, please contact us for a free consultation.
403 Allison DR Tolono, IL 61880
5 Beds
3.5 Baths
2,454 SqFt
Key Details
Sold Price $236,000
Property Type Single Family Home
Sub Type Detached Single
Listing Status Sold
Purchase Type For Sale
Square Footage 2,454 sqft
Price per Sqft $96
Subdivision Kinderwood
MLS Listing ID 10923917
Sold Date 12/21/20
Bedrooms 5
Full Baths 3
Half Baths 1
Year Built 2005
Annual Tax Amount $5,054
Tax Year 2019
Lot Dimensions 110.33 X 70
Property Description
Well built 2 story, 5 bedroom home with full basement on a great private lot, so no one behind you! Soaring ceilings as you enter with tons of natural light so you can view the palatial staircase as it goes to the second floor. Master suite on the first floor with all the boxes checked: Spa tub, Separate shower, Double vanity, large walk in closet with upgraded shelving. Large kitchen with tons of cabinet space and countertops with breakfast nook overlooking backyard. 4 more bedrooms upstairs, all with super light and features. Dont miss the crazy oversized Deck that stretches almost the length of the house! Step down to the Full basement that has already been framed so you can finish it as you want! Too many benefits to this home. A must see today!
Location
State IL
County Champaign
Area Arcola / Arthur / Atwood / Bourbon / Camargo / Garrett / Ivesdale / Murdock / Neoga / Newman / Oakland / Pesotum / Philo / Sadorus / Tolono / Tuscola / Villa Grove / Westfield
Rooms
Basement Full
Interior
Interior Features Vaulted/Cathedral Ceilings
Heating Forced Air
Cooling Central Air
Fireplaces Number 1
Equipment Ceiling Fan(s)
Fireplace Y
Appliance Range, Dishwasher, Refrigerator, Microwave
Exterior
Exterior Feature Deck
Parking Features Attached
Garage Spaces 2.0
Roof Type Asphalt
Building
Sewer Public Sewer
Water Public
New Construction false
Schools
Elementary Schools Unity West Elementary School
Middle Schools Unity Junior High School
High Schools Unity High School
School District 7 , 7, 7
Others
HOA Fee Include None
Ownership Fee Simple
Special Listing Condition None
Read Less
Want to know what your home might be worth? Contact us for a FREE valuation!

Our team is ready to help you sell your home for the highest possible price ASAP

© 2024 Listings courtesy of MRED as distributed by MLS GRID. All Rights Reserved.
Bought with Quentin McNew • EXP REALTY LLC






