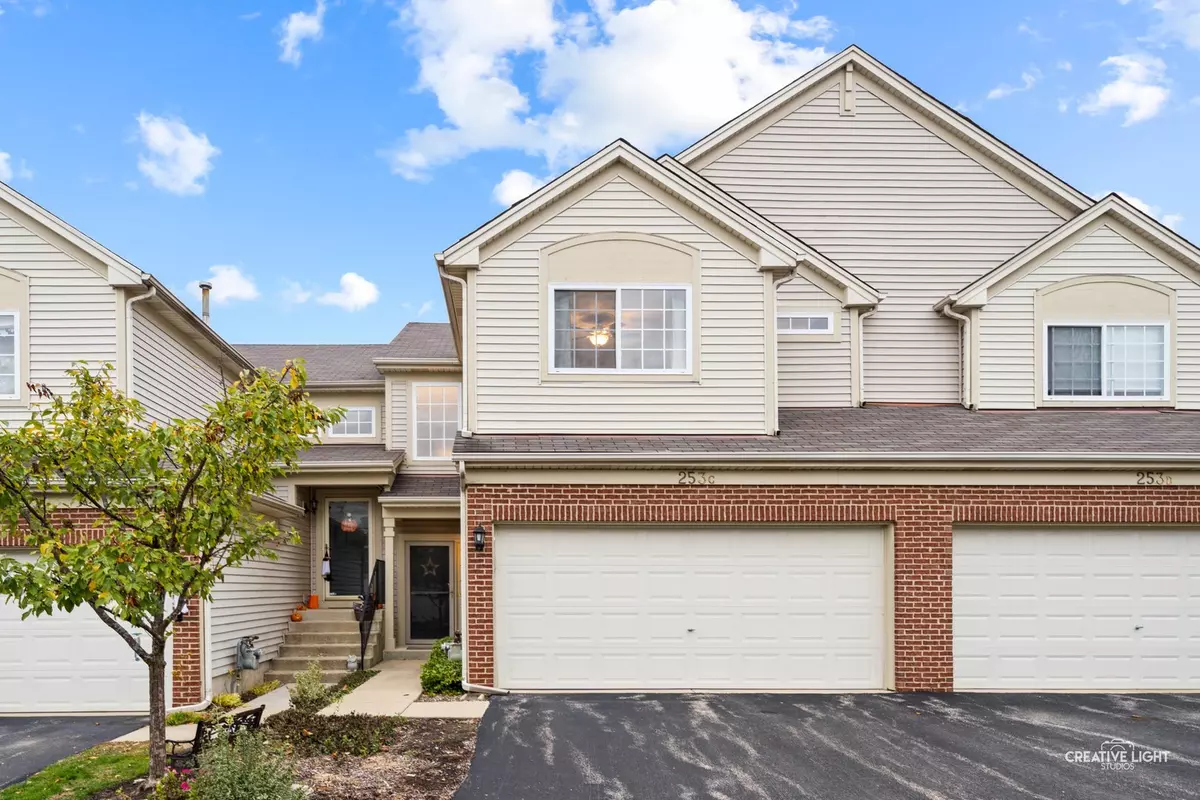$203,000
$205,000
1.0%For more information regarding the value of a property, please contact us for a free consultation.
253 Nicole DR #C South Elgin, IL 60177
2 Beds
2.5 Baths
1,442 SqFt
Key Details
Sold Price $203,000
Property Type Townhouse
Sub Type Townhouse-2 Story
Listing Status Sold
Purchase Type For Sale
Square Footage 1,442 sqft
Price per Sqft $140
Subdivision Thornwood
MLS Listing ID 10920133
Sold Date 12/04/20
Bedrooms 2
Full Baths 2
Half Baths 1
HOA Fees $170/mo
Year Built 2000
Annual Tax Amount $4,601
Tax Year 2019
Property Description
This is the ONE you've been waiting for!! This perfect Thornwood Townhome offers 2 bedrooms, 2.5 bathrooms, bonus loft PLUS a 2 car garage! Freshly painted throughout, luxury vinyl flooring, new baseboards, new lighting, updated kitchen and bathrooms. The fantastic 2-story entry leads you to an open floorplan that flows from living room, kitchen and dining room to your patio for outdoor living. Upstairs is perfectly set up with your master suite with huge walk in closet and luxury bath with new vanity, standup shower & soaking tub. Second bedroom has a great sized closet. Loft can be kept as a workspace or easily turned into a third bedroom. Laundry room conveniently on the second floor. All mechanicals have been meticulously maintained with new furnace, humidifier and water heater. Award winning St. Charles D303 schools and walking distance to Corron elementary school. Enjoy all of Thornwood's amenities including a pool, clubhouse, tennis, basketball and volleyball courts, many parks and miles of walking trails, close to shopping, restaurants and transportation. This home is PERFECT and ready for the next family to enjoy!
Location
State IL
County Kane
Area South Elgin
Rooms
Basement None
Interior
Interior Features Vaulted/Cathedral Ceilings, Second Floor Laundry, Walk-In Closet(s)
Heating Natural Gas, Forced Air
Cooling Central Air
Fireplace N
Appliance Range, Microwave, Dishwasher, Refrigerator, Washer, Dryer
Laundry In Unit
Exterior
Exterior Feature Patio
Parking Features Attached
Garage Spaces 2.0
Amenities Available Park, Party Room, Pool, Tennis Court(s), Clubhouse, Trail(s)
Roof Type Asphalt
Building
Story 2
Sewer Public Sewer
Water Public
New Construction false
Schools
Elementary Schools Corron Elementary School
Middle Schools Wredling Middle School
High Schools St Charles North High School
School District 303 , 303, 303
Others
HOA Fee Include Clubhouse,Pool,Exterior Maintenance,Lawn Care,Snow Removal
Ownership Fee Simple w/ HO Assn.
Special Listing Condition None
Pets Allowed Cats OK, Dogs OK
Read Less
Want to know what your home might be worth? Contact us for a FREE valuation!

Our team is ready to help you sell your home for the highest possible price ASAP

© 2024 Listings courtesy of MRED as distributed by MLS GRID. All Rights Reserved.
Bought with Amy Adorno • Executive Realty Group LLC






