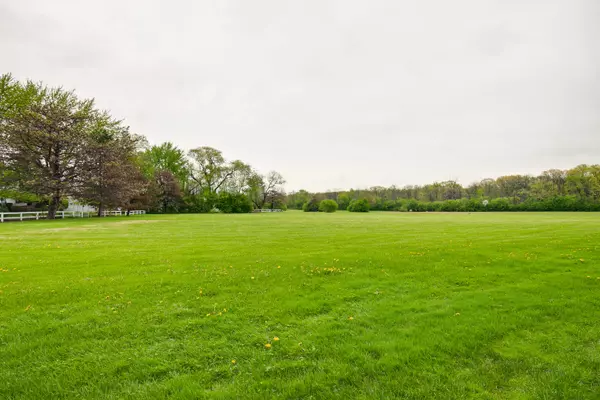$352,000
$365,000
3.6%For more information regarding the value of a property, please contact us for a free consultation.
1202 Chatham CT Libertyville, IL 60048
3 Beds
2.5 Baths
2,311 SqFt
Key Details
Sold Price $352,000
Property Type Townhouse
Sub Type Townhouse-2 Story
Listing Status Sold
Purchase Type For Sale
Square Footage 2,311 sqft
Price per Sqft $152
Subdivision Riva Ridge I
MLS Listing ID 10384009
Sold Date 07/19/19
Bedrooms 3
Full Baths 2
Half Baths 1
HOA Fees $474/mo
Rental Info Yes
Year Built 1986
Annual Tax Amount $7,670
Tax Year 2018
Lot Dimensions COMMON AREA
Property Description
WOW stunning redone home with a fantastic view! You haven't seen beautiful until you've seen this home. Largest patio in the community overlooks Riverside Park-amazing nature views. Owner has upgraded and updated this home from windows (2013) to siding (2018) to roof (2015) the HVAC (2009) to Kitchen and Baths. Kitchen will please the cook with custom cabinets, granite counters pendant lighting and top appliances. Living room opens to dining room for entertaining and features newer carpeting. Kitchen opens to vaulted ceiling family room with gas log fireplace. Enjoy a Master suite with spectacular bath including heated floors, oversize shower with bench and double sinks. Enjoy a walk in closet with organizers. Two other large bedrooms share the hall bath and have neutral carpet with great closet space. Walk to everything that is nearby from shops to parks and trails. Its a great life here with award winning schools
Location
State IL
County Lake
Area Green Oaks / Libertyville
Rooms
Basement None
Interior
Interior Features Vaulted/Cathedral Ceilings, Wood Laminate Floors, Heated Floors, First Floor Laundry, Laundry Hook-Up in Unit
Heating Natural Gas, Forced Air
Cooling Central Air
Fireplaces Number 1
Fireplaces Type Gas Log
Equipment Humidifier, TV-Cable, Security System, CO Detectors
Fireplace Y
Appliance Range, Microwave, Dishwasher, Refrigerator, Washer, Dryer, Disposal
Exterior
Exterior Feature Patio
Parking Features Attached
Garage Spaces 2.5
Roof Type Shake
Building
Lot Description Forest Preserve Adjacent, Nature Preserve Adjacent, Landscaped
Story 2
Sewer Public Sewer
Water Public
New Construction false
Schools
High Schools Libertyville High School
School District 73 , 73, 128
Others
HOA Fee Include Water,Insurance,TV/Cable,Exterior Maintenance,Lawn Care,Scavenger,Snow Removal
Ownership Condo
Special Listing Condition None
Pets Allowed Cats OK, Dogs OK
Read Less
Want to know what your home might be worth? Contact us for a FREE valuation!

Our team is ready to help you sell your home for the highest possible price ASAP

© 2024 Listings courtesy of MRED as distributed by MLS GRID. All Rights Reserved.
Bought with Joseph Stacy • Berkshire Hathaway HomeServices KoenigRubloff






