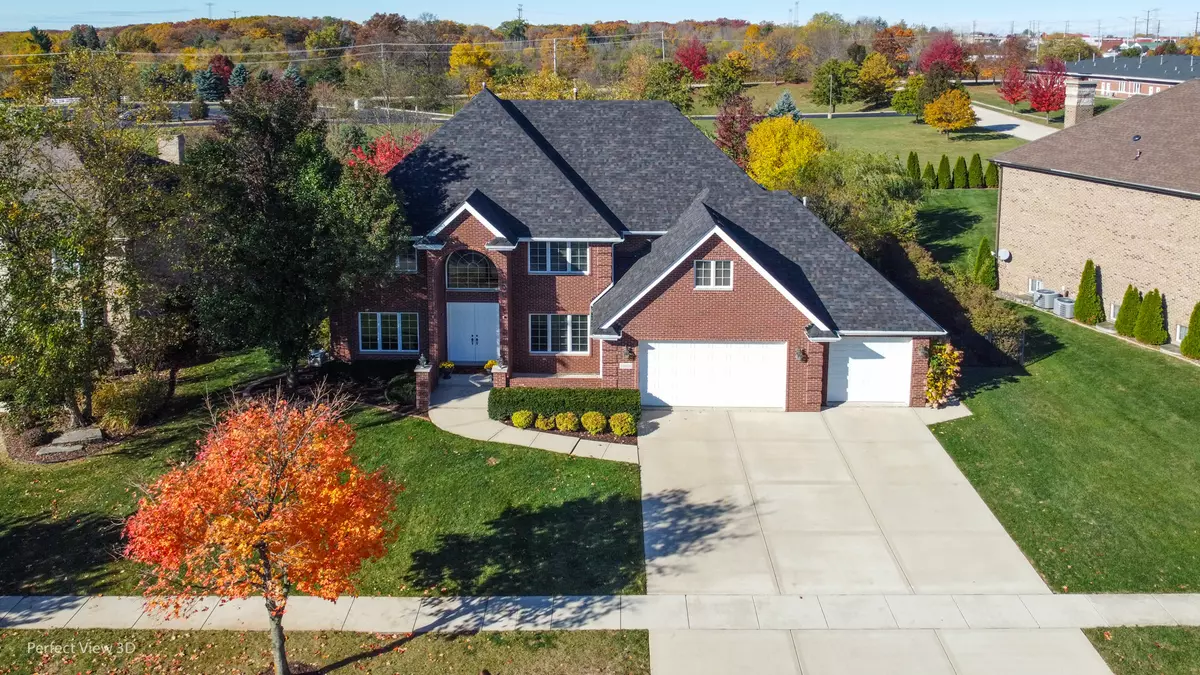$490,000
$499,900
2.0%For more information regarding the value of a property, please contact us for a free consultation.
16008 Josef DR Homer Glen, IL 60491
4 Beds
3.5 Baths
5,200 SqFt
Key Details
Sold Price $490,000
Property Type Single Family Home
Sub Type Detached Single
Listing Status Sold
Purchase Type For Sale
Square Footage 5,200 sqft
Price per Sqft $94
Subdivision Countryview Estates
MLS Listing ID 10917194
Sold Date 02/05/21
Bedrooms 4
Full Baths 3
Half Baths 1
HOA Fees $16/ann
Year Built 1999
Annual Tax Amount $15,083
Tax Year 2019
Lot Size 0.400 Acres
Lot Dimensions 100 X 177
Property Description
THIS IS THE HOME YOU'VE BEEN WAITING FOR! Your search is over! Come view this beautiful 2-story home ready for a new family to begin NEW MEMORIES! This home has a highly functional floor plan! Upon entering the 8' double door entry, you'll notice amazing PORCELAIN FLOORING! You are greeted with a MAIN LEVEL OFFICE (could be converted to a bedroom if no office is needed), living room, formal dining room with French doors, an ENORMOUS family room with soaring vaulted ceiling and has a full brick wall gas starter fireplace, and then walk into the STUNNING UPGRADED KITCHEN complete with 42" CHERRY WOOD CABINETS, STAINLESS STEEL APPLIANCES, GRANITE COUNTERS with breakfast bar area, commercial grade kitchen faucet, and very large eating area! Double glass doors will then lead you to a FULL MAINTENANCE-FREE ALUMINUM FENCED-IN YARD (with 3 gates) with beautiful STONE PAVER PATIO and HALF WALL, mature trees, and professional landscaping surrounding perimeter for TOTAL PRIVACY! BACKYARD IS PIPED FOR A GAS GRILL so you can save on propane tanks! Back inside home, you will find a main level laundry room with GRANITE COUNTERS, cabinets for extra storage, sink, a BUILT-IN COAT RACK with CUBBY HOLE SHELVING, and WALK-IN PANTRY off the 3-car HEATED GARAGE! Speaking of garage, anyone would LOVE the features here - 220 Volt, heater with 75000 BTU with flue (no fumes so you can WORK YEAR ROUND IN GARAGE), individual thermostat controlled, HOT and COLD SPIGOTS for washing cars, fully insulated, and 8.5' garage doors! There is a BONUS ROOM over garage that could easily be converted to additional living or storage space! As you go up the wrought iron spindle staircase, you will find a large loft and 4 bedrooms with 2 full baths! MASTER EN SUITE has IMPRESSIVE SITTING AREA and tray ceiling, master bath with oversized jacuzzi tub, WALK-IN CUSTOM STEAM SHOWER with double heads, double vanities, and two walk-in closets! The other 3 bedrooms are perfectly sized, and 1 has its own walk-in closet! This home comes equipped with 6-PANEL HARDWOOD DOORS throughout, ceiling fans everywhere, a whole house fan, thermostat controlled attic fan, central vac system, intercom system, pull down stairs leading to attic for additional storage, and 2 bedrooms with laundry chutes! Head downstairs to the FINISHED BASEMENT complete with RECREATIONAL room that has its own WOOD BURNING STOVE (it'll heat up your whole home!), BONUS ROOM that could be used as a bedroom with four BARN DOORS for tons of storage, a full bath, an EXERCISE ROOM with mirrored walls and matted flooring, basement is also roughed in for a SECOND KITCHEN, and access to backyard via basement door! Basement even has surround sound system! New in home includes roof, gutters, and skylights (2020), microwave (2020), cooktop (2020), LG refrigerator with see-thru door (2018), dishwasher (2016), tankless water heater (2013), and main level freshly painted! Home is ZONED HEAT and A/C! This is an AMAZING HOME with so many great features! The hardwood flooring is scheduled to be sanded and re-stained first week in January. Schedule your showing today!
Location
State IL
County Will
Area Homer Glen
Rooms
Basement Full, English
Interior
Interior Features Vaulted/Cathedral Ceilings, Skylight(s), Hardwood Floors, First Floor Laundry, Walk-In Closet(s), Ceiling - 9 Foot, Granite Counters
Heating Natural Gas, Forced Air, Zoned
Cooling Central Air, Zoned
Fireplaces Number 2
Fireplaces Type Wood Burning, Attached Fireplace Doors/Screen, Gas Starter, More than one
Equipment Humidifier, Central Vacuum, Intercom, CO Detectors, Ceiling Fan(s), Fan-Whole House, Sump Pump, Sprinkler-Lawn, Backup Sump Pump;
Fireplace Y
Appliance Double Oven, Microwave, Dishwasher, Refrigerator, Washer, Dryer, Disposal, Stainless Steel Appliance(s), Cooktop, Intercom
Laundry Gas Dryer Hookup, Electric Dryer Hookup, In Unit, Laundry Chute, Sink
Exterior
Exterior Feature Patio, Storms/Screens
Parking Features Attached
Garage Spaces 3.0
Community Features Park, Curbs, Sidewalks, Street Lights, Street Paved
Roof Type Asphalt
Building
Lot Description Fenced Yard, Landscaped
Sewer Public Sewer
Water Lake Michigan
New Construction false
Schools
High Schools Lockport Township High School
School District 33C , 33C, 205
Others
HOA Fee Include Other
Ownership Fee Simple
Special Listing Condition None
Read Less
Want to know what your home might be worth? Contact us for a FREE valuation!

Our team is ready to help you sell your home for the highest possible price ASAP

© 2024 Listings courtesy of MRED as distributed by MLS GRID. All Rights Reserved.
Bought with Catherine Chlopecki • Keller Williams Elite






