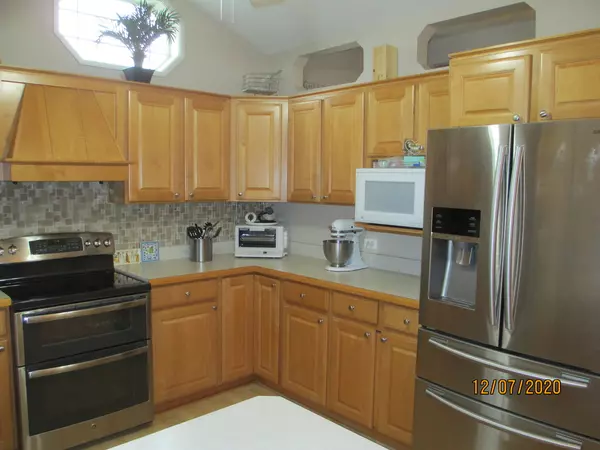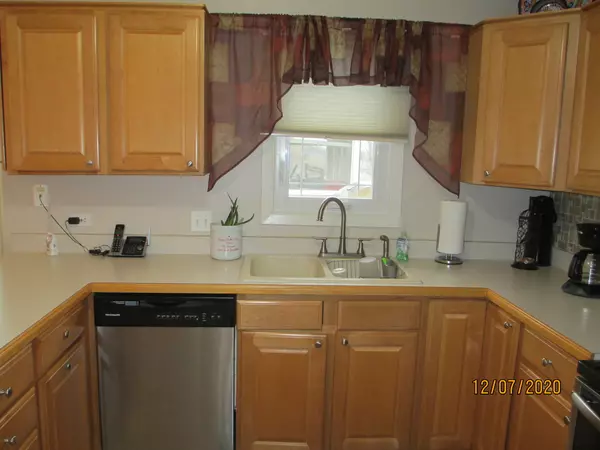$365,000
$364,500
0.1%For more information regarding the value of a property, please contact us for a free consultation.
12044 W Lakeview TRL Homer Glen, IL 60491
3 Beds
2.5 Baths
2,482 SqFt
Key Details
Sold Price $365,000
Property Type Single Family Home
Sub Type Detached Single
Listing Status Sold
Purchase Type For Sale
Square Footage 2,482 sqft
Price per Sqft $147
Subdivision Twin Lakes
MLS Listing ID 10948727
Sold Date 03/26/21
Style Quad Level
Bedrooms 3
Full Baths 2
Half Baths 1
Year Built 1988
Annual Tax Amount $9,027
Tax Year 2019
Lot Size 0.350 Acres
Lot Dimensions 82 X 187
Property Description
Open Floor Plan! 3 Bedroom Forester with Attached 2.5 Garage on a huge lot! Newer Windows, Siding and Roofing has been replaced. Home is ideal for family and kids! Entry Foyer to raised Living Room with Custom Built-in Wall Units, Oak Flooring and Cathedral Ceilings. Step up to a seperate Dining Room with Birch Flooring and Cathedral Ceiling. Nice Dine In Kitchen with plenty of table space, Upgraded Cabinets, Built in Pantry and Stainess Steel Built in Appliances. Over looks Family Room with Fireplace, another 1/2 Bath and 1st Floor Laundry Room. Access to a finished Sub Basement Partially Finished with additional Recreation Room. leading to Storage Room and Concrete Crawl Space. Upper level is all carpeted and has an Open Hallway to all Bedrooms. Master Suite has seperate his and her closets, Large Master Bedroom Bath with Whirlpool Tub, Oversized Vanity, Seperate Shower and Dressing area. Bedroom #2 and #3 are both good sizes with plenty of closet space and additional full Hall Bath with Tub and Shower. Large rear Deck off of Kitchen with a screened in Gazebo and stairway to an additional concrete Patio. Newer Hot Water Tank and Furnance with Central A/C and Humidifier Home also features a Security System. Home is professionally landscaped with Great Curb Appeal. Sellers are now empty nesters looking to down size. Don't wait on this one! Call for showings!
Location
State IL
County Will
Area Homer Glen
Rooms
Basement Partial
Interior
Interior Features Vaulted/Cathedral Ceilings, Skylight(s), Hardwood Floors, Wood Laminate Floors, First Floor Laundry, Ceiling - 10 Foot, Some Carpeting, Special Millwork, Some Window Treatmnt, Drapes/Blinds
Heating Natural Gas
Cooling Central Air
Fireplaces Number 1
Fireplace Y
Appliance Range, Microwave, Dishwasher, Refrigerator, Stainless Steel Appliance(s)
Laundry Gas Dryer Hookup, Sink
Exterior
Exterior Feature Deck, Patio, Invisible Fence
Parking Features Attached
Garage Spaces 2.5
Community Features Curbs, Sidewalks, Street Lights, Street Paved
Roof Type Asphalt
Building
Lot Description Level
Sewer Public Sewer
Water Lake Michigan
New Construction false
Schools
Elementary Schools Luther J Schilling School
Middle Schools Hadley Middle School
High Schools Homer Junior High School
School District 33C , 33C, 33C
Others
HOA Fee Include None
Ownership Fee Simple
Special Listing Condition Home Warranty
Read Less
Want to know what your home might be worth? Contact us for a FREE valuation!

Our team is ready to help you sell your home for the highest possible price ASAP

© 2024 Listings courtesy of MRED as distributed by MLS GRID. All Rights Reserved.
Bought with Kati Verteletzky • Advanced Real Estate Corporation






