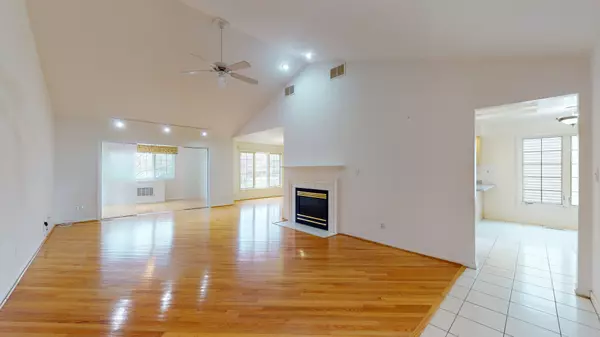$199,900
$199,900
For more information regarding the value of a property, please contact us for a free consultation.
2405 Stillwater DR Champaign, IL 61821
3 Beds
2 Baths
1,853 SqFt
Key Details
Sold Price $199,900
Property Type Single Family Home
Sub Type Detached Single
Listing Status Sold
Purchase Type For Sale
Square Footage 1,853 sqft
Price per Sqft $107
Subdivision Ponds Of Windsor
MLS Listing ID 10932544
Sold Date 12/10/20
Bedrooms 3
Full Baths 2
HOA Fees $19/ann
Year Built 1998
Annual Tax Amount $4,360
Tax Year 2019
Lot Size 6,098 Sqft
Lot Dimensions 54X110X54X110
Property Description
This custom detached zero-lot sits on the lake in the conveniently located Ponds at Windsor Subdivision, located near Morrissey Park, shopping, and dining. Upgrades include hundreds of square feet of 45-degree angle hardwood flooring, soaring cathedral ceiling in the living room, and an oversize skylight that infuses the kitchen with daylight. A fully finished rear sunroom overlooks the lake, set apart from the living room with custom glass panels. Major updates include new roof in 2020, high efficiency Trane HVAC in 2012, and a remodeled en suite bath with custom tile walk-in shower with custom glass door. The floor plan includes a private home office/3rd bedroom just off the front entry. The primary bedroom features a bay window overlooking the lake. See HD photo gallery and 3D photo tour!
Location
State IL
County Champaign
Area Champaign, Savoy
Rooms
Basement None
Interior
Interior Features Vaulted/Cathedral Ceilings, Hardwood Floors, Walk-In Closet(s)
Heating Natural Gas
Cooling Central Air
Fireplaces Number 1
Fireplaces Type Gas Log
Fireplace Y
Appliance Microwave, Dishwasher, Cooktop, Built-In Oven
Exterior
Parking Features Attached
Garage Spaces 1.0
Community Features Lake, Curbs, Sidewalks
Roof Type Asphalt
Building
Lot Description Pond(s), Water View, Sidewalks
Sewer Public Sewer
Water Public
New Construction false
Schools
Elementary Schools Unit 4 Of Choice
Middle Schools Unit 4 Of Choice
High Schools Centennial High School
School District 4 , 4, 4
Others
HOA Fee Include Other
Ownership Fee Simple
Special Listing Condition None
Read Less
Want to know what your home might be worth? Contact us for a FREE valuation!

Our team is ready to help you sell your home for the highest possible price ASAP

© 2024 Listings courtesy of MRED as distributed by MLS GRID. All Rights Reserved.
Bought with Lisa Duncan • KELLER WILLIAMS-TREC






