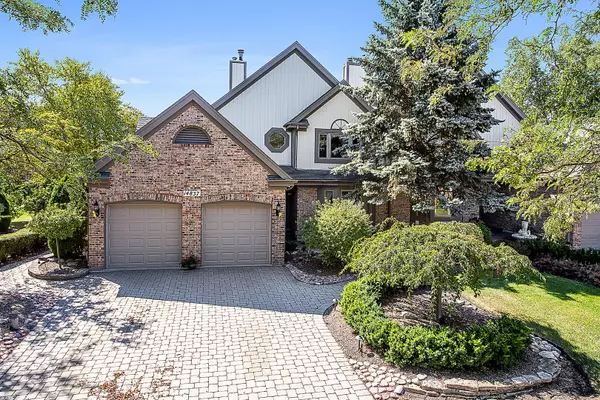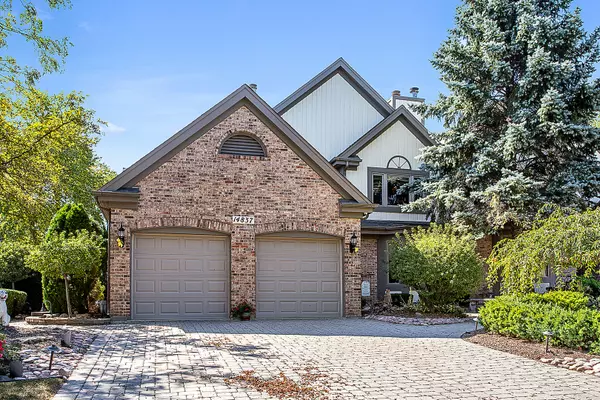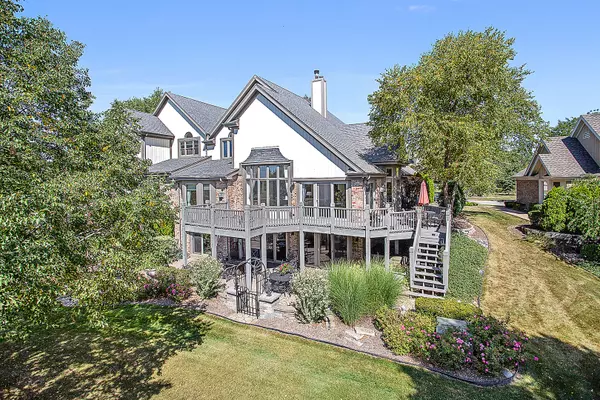$505,000
$539,900
6.5%For more information regarding the value of a property, please contact us for a free consultation.
14837 PINE TREE RD Orland Park, IL 60462
3 Beds
3.5 Baths
2,580 SqFt
Key Details
Sold Price $505,000
Property Type Townhouse
Sub Type Townhouse-2 Story
Listing Status Sold
Purchase Type For Sale
Square Footage 2,580 sqft
Price per Sqft $195
Subdivision Crystal Tree
MLS Listing ID 10926931
Sold Date 03/22/21
Bedrooms 3
Full Baths 3
Half Baths 1
HOA Fees $329/mo
Year Built 1989
Annual Tax Amount $11,253
Tax Year 2019
Lot Dimensions 71X134X57X135
Property Description
Enter through the private gates of the exclusive enclave of Crystal Tree into a beautiful community that boasts upscale estates of distinction. This "CRYSTAL" model is the largest duplex model available and has been extensively renovated and upgraded in the last 10 years! Impressive architectural design highlighted by brick construction. Welcoming two story foyer with elegant chandelier. Lovely formal living room with architectural transom, custom bi-fold doors and a beautiful corner fireplace with marble surround. Spectacular great room with exquisite chandelier, soaring vaulted ceilings, dramatic over-sized windows with views of the verdant grounds. Formal dining room with custom drapery, a wonderful double-sided fireplace and two sliding doors to expansive deck. Chefs kitchen with furniture quality cabinetry, an island, granite counter tops, custom wall built ins for any decorative china and glassware and a wine fridge. Amazing breakfast room/eat in area with a floor to ceiling double sided fireplace, coffered designer ceiling and custom stone accent wall. FIRST FLOOR master suite with a grand bay window, fireplace, custom crown molding with his and her closets. Private master bathroom with whirlpool tub, separate shower and dual vanity. Second level features a spacious loft overlooking the great room, second bedroom with plenty of closet space and a private bathroom. MASSIVE finished WALKOUT lower level offers room for RELATED LIVING with a second kitchen, third bedroom or office, recreation, custom bar, game room, fireplace and more. Breathtaking grounds with expansive multi tiered deck, brick paver patio and mature trees overlooking expertly maintained grounds of Crystal Tree Golf Course. For the discerning buyer seeking an exceptional, ONE OF A KIND residence on one of the best lots in the entire subdivision.
Location
State IL
County Cook
Area Orland Park
Rooms
Basement Full, Walkout
Interior
Interior Features Vaulted/Cathedral Ceilings, Skylight(s), Bar-Wet, Hardwood Floors, Wood Laminate Floors, First Floor Bedroom, In-Law Arrangement, First Floor Laundry, Laundry Hook-Up in Unit, Storage, Built-in Features, Walk-In Closet(s)
Heating Natural Gas, Forced Air
Cooling Central Air
Fireplaces Number 4
Fireplaces Type Double Sided, Attached Fireplace Doors/Screen, Gas Log, Gas Starter
Equipment Humidifier, Ceiling Fan(s)
Fireplace Y
Appliance Range, Microwave, Dishwasher, Refrigerator, Bar Fridge, Washer, Dryer
Laundry Gas Dryer Hookup, Laundry Closet, Sink
Exterior
Exterior Feature Deck, Patio, Brick Paver Patio, Storms/Screens, End Unit
Parking Features Attached
Garage Spaces 2.5
Roof Type Asphalt
Building
Lot Description Golf Course Lot, Landscaped, Mature Trees
Story 2
Sewer Public Sewer
Water Public
New Construction false
Schools
Elementary Schools High Point Elementary School
Middle Schools Orland Junior High School
High Schools Carl Sandburg High School
School District 135 , 135, 230
Others
HOA Fee Include Insurance,Security,Exterior Maintenance,Lawn Care,Snow Removal
Ownership Fee Simple w/ HO Assn.
Special Listing Condition None
Pets Allowed Cats OK, Dogs OK
Read Less
Want to know what your home might be worth? Contact us for a FREE valuation!

Our team is ready to help you sell your home for the highest possible price ASAP

© 2024 Listings courtesy of MRED as distributed by MLS GRID. All Rights Reserved.
Bought with Sharon Kubasak • Rich Real Estate






