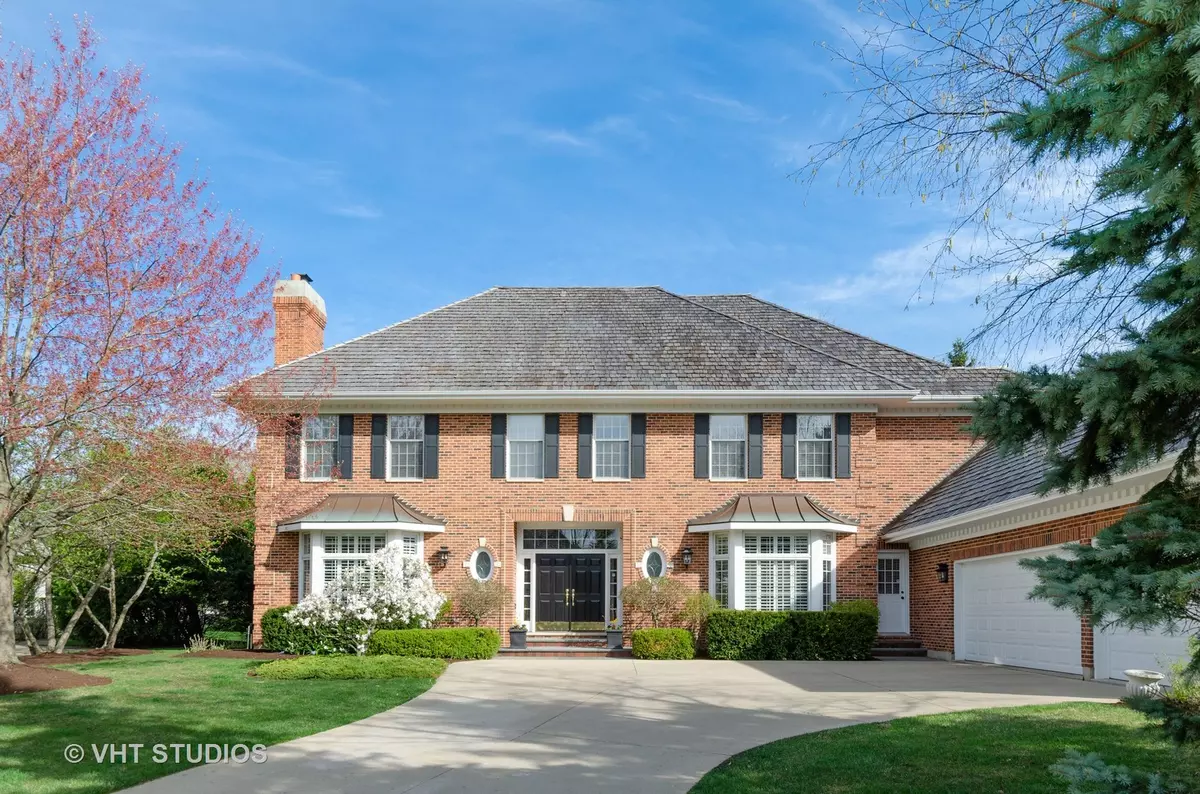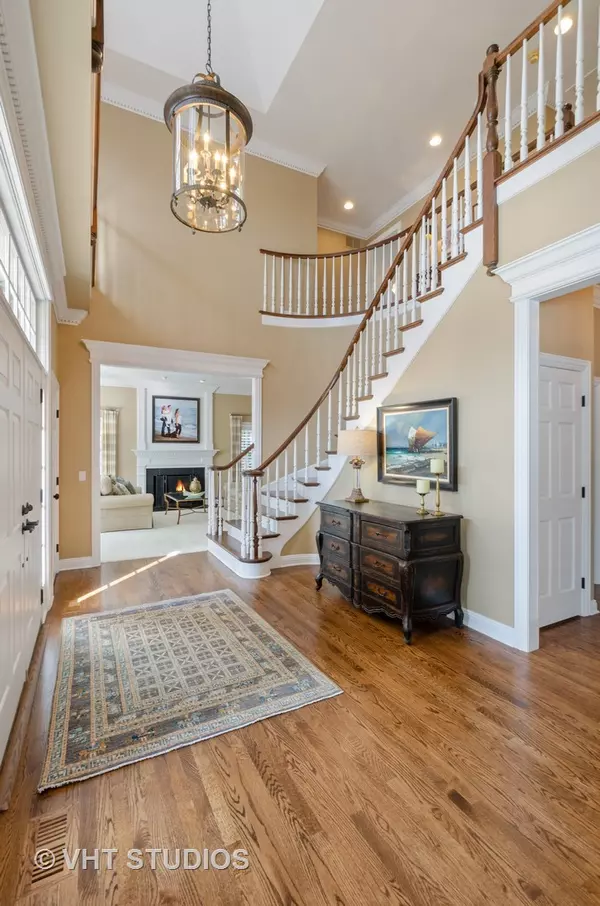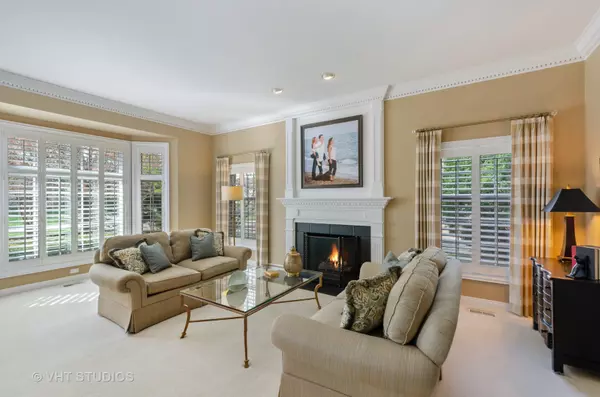$962,500
$998,800
3.6%For more information regarding the value of a property, please contact us for a free consultation.
1208 CANTERBURY CIR Libertyville, IL 60048
5 Beds
4.5 Baths
4,903 SqFt
Key Details
Sold Price $962,500
Property Type Single Family Home
Sub Type Detached Single
Listing Status Sold
Purchase Type For Sale
Square Footage 4,903 sqft
Price per Sqft $196
Subdivision Canterbury
MLS Listing ID 10360190
Sold Date 08/30/19
Style Georgian
Bedrooms 5
Full Baths 4
Half Baths 1
HOA Fees $54/ann
Year Built 1993
Annual Tax Amount $24,423
Tax Year 2017
Lot Size 0.648 Acres
Lot Dimensions 121 X 185
Property Description
Prepare to fall in love w/ this beautifully updated Canterbury home. Nothing to do but move right in! Gorgeous grand two story foyer opens to living room w/ fireplace, dining room, or family room. Handsome office w/ custom mill work on ceiling and walls including built in bookcases conveniently located off of the family room or living room. Spacious family room w/ custom built in wet bar, and french doors leading to your own English garden w/ pond and waterfall. Large gourmet kitchen w/ center island, desk area and separate octagon breakfast area w/ door leading to the breathtaking backyard. Professional appliances featuring commercial grade Viking cooktop and ovens. Master suite w/ brand new remodeled master bath featuring large walk in shower, stand alone tub, separate vanity areas, and separate toilet room. Four additional bedrooms one w/ en-suite full bath the other two joined by a full J/J. Also a first floor en-suite. MUST SEE backyard!
Location
State IL
County Lake
Area Green Oaks / Libertyville
Rooms
Basement Full
Interior
Interior Features Vaulted/Cathedral Ceilings, Bar-Wet, Hardwood Floors, Heated Floors, First Floor Bedroom, In-Law Arrangement
Heating Natural Gas, Forced Air
Cooling Central Air, Zoned
Fireplaces Number 2
Fireplaces Type Wood Burning, Gas Starter
Equipment Humidifier, Central Vacuum, Security System, CO Detectors, Ceiling Fan(s), Sprinkler-Lawn, Backup Sump Pump;
Fireplace Y
Appliance Double Oven, Range, Microwave, Dishwasher, High End Refrigerator, Washer, Dryer, Disposal, Range Hood
Exterior
Exterior Feature Patio
Parking Features Attached
Garage Spaces 3.0
Community Features Water Rights, Sidewalks, Street Lights, Street Paved
Roof Type Shake
Building
Lot Description Pond(s), Stream(s)
Sewer Public Sewer
Water Public
New Construction false
Schools
Elementary Schools Copeland Manor Elementary School
Middle Schools Highland Middle School
High Schools Libertyville High School
School District 70 , 70, 128
Others
HOA Fee Include None
Ownership Fee Simple
Special Listing Condition List Broker Must Accompany
Read Less
Want to know what your home might be worth? Contact us for a FREE valuation!

Our team is ready to help you sell your home for the highest possible price ASAP

© 2024 Listings courtesy of MRED as distributed by MLS GRID. All Rights Reserved.
Bought with Doris Perna • Keller Williams North Shore West






