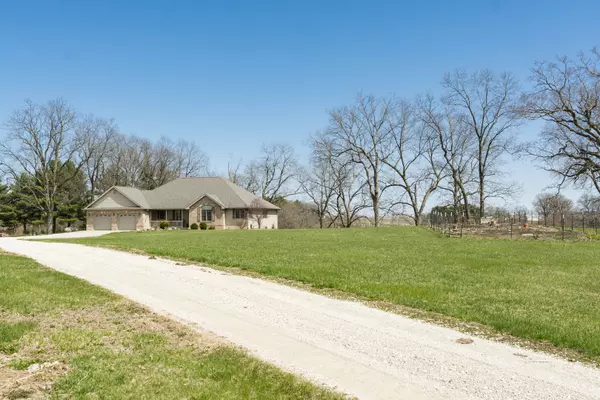$344,000
$348,500
1.3%For more information regarding the value of a property, please contact us for a free consultation.
2623 County Road 600E Mahomet, IL 61853
4 Beds
2.5 Baths
2,006 SqFt
Key Details
Sold Price $344,000
Property Type Single Family Home
Sub Type Detached Single
Listing Status Sold
Purchase Type For Sale
Square Footage 2,006 sqft
Price per Sqft $171
MLS Listing ID 10349724
Sold Date 06/18/19
Bedrooms 4
Full Baths 2
Half Baths 1
Year Built 2006
Annual Tax Amount $5,999
Tax Year 2017
Lot Size 6.630 Acres
Lot Dimensions 400.99X247.73X759X425X165.
Property Description
Looking for your rural retreat? Looking for wide open spaces with easy access to Fisher schools, Mahomet, and Champaign/Urbana? Look no further! This meticulously maintained modern ranch home, situated a quarter mile off the road on nearly seven acres, features sprawling views from your 1,000 square foot deck, screened porch, or walkout basement. The open concept floor plan features over 3,100 square feet of finished living space, 2X6 construction, three bedrooms on the first level, and one in the mostly-finished basement. The well-appointed eat-in kitchen features stainless steel appliances, oak cabinets, and plenty of space to prep and cook. The home also comes with a whole-house automatic generator. The property includes a large garden and plenty of room to roam and play. Sellers are providing an HWA 13-month home warranty!
Location
State IL
County Champaign
Area Atwood / Bement / Bondville / Cerro Gordo / Champaign / Cisco / Deland / Dewitt / Farmer City / Hammond / La Place / Mahomet / Mansfield / Milmine / Monticello / Saybrook / Seymour / Weldon / White Heath / Weldon
Rooms
Basement Full, Walkout
Interior
Interior Features Vaulted/Cathedral Ceilings, Hardwood Floors, First Floor Bedroom, First Floor Laundry, First Floor Full Bath, Walk-In Closet(s)
Heating Propane, Forced Air
Cooling Central Air
Fireplaces Number 1
Fireplaces Type Wood Burning Stove
Equipment Water-Softener Owned, Central Vacuum, CO Detectors, Ceiling Fan(s), Sump Pump, Radon Mitigation System, Generator
Fireplace Y
Appliance Range, Microwave, Dishwasher, Refrigerator, Washer, Dryer, Stainless Steel Appliance(s), Range Hood, Water Purifier Owned, Water Softener Owned
Exterior
Exterior Feature Deck, Patio, Porch, Screened Patio
Parking Features Attached
Garage Spaces 2.0
Roof Type Asphalt
Building
Sewer Septic-Private
Water Private Well
New Construction false
Schools
Elementary Schools Fisher Grade School
Middle Schools Fisher Jr./Sr. High School
High Schools Fisher Jr./Sr. High School
School District 1 , 1, 1
Others
HOA Fee Include None
Ownership Fee Simple
Special Listing Condition Home Warranty
Read Less
Want to know what your home might be worth? Contact us for a FREE valuation!

Our team is ready to help you sell your home for the highest possible price ASAP

© 2024 Listings courtesy of MRED as distributed by MLS GRID. All Rights Reserved.
Bought with Judy Fejes • Coldwell Banker The R.E. Group






