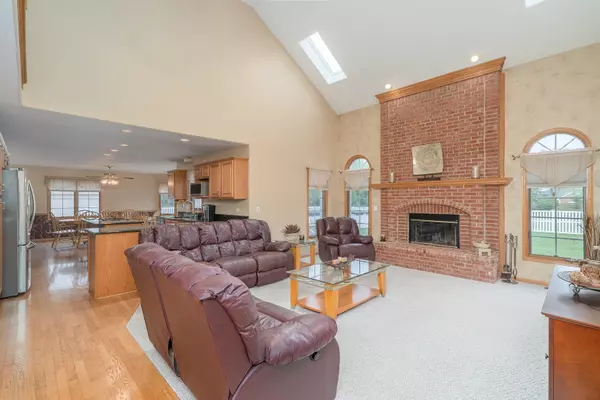$475,000
$448,900
5.8%For more information regarding the value of a property, please contact us for a free consultation.
11505 Twin Lakes DR Orland Park, IL 60467
5 Beds
3 Baths
3,529 SqFt
Key Details
Sold Price $475,000
Property Type Single Family Home
Sub Type Detached Single
Listing Status Sold
Purchase Type For Sale
Square Footage 3,529 sqft
Price per Sqft $134
Subdivision Preserves Of Marley Creek
MLS Listing ID 10910306
Sold Date 12/07/20
Bedrooms 5
Full Baths 3
Year Built 1999
Annual Tax Amount $9,938
Tax Year 2019
Lot Size 0.437 Acres
Lot Dimensions 129X152X127X152
Property Description
Located in the Preserves of Marley Creek, this 5 bedroom, 3 full bath house is waiting for you to make it your home! You'll feel the pride and love of ownership of the current and only owners of this beautiful home. With over 3500 sq ft of finished living space, this brick home, situated on a premium lot, just shy of a half an acre, hosts spacious and open living spaces. Upon entering, you'll love the warmth of the hardwood floors which flow through most of the main level, beginning in the 2 story foyer. Centered solid oak stairs separate the foyer, with the formal dining to one side and den/office to the other. Moving beyond, you'll fall in love with the large living room with soaring 2 story vaulted ceiling, brick fireplace, flanked with windows overlooking the large fenced backyard, complete with pool, patio and deck. The living room opens to an outstanding kitchen with oak cabinetry, plenty of granite counter space for food prep, including large island with gas cooktop, SS refrigerator, dishwasher and built in double oven. The kitchen includes a huge breakfast nook which would be perfect for casual meals, gatherings or entertaining since there is direct access to the patio and pool. Additionally, the main level includes laundry room, bedroom and full bath. The second level hosts the master bedroom with walk in closet, master en suite with double sink, shower and jetted tub. 3 large bedrooms complete the second level and all are nice in size, with one having a walk-in closet and the others include oversized closets for plenty of storage. The full basement has rough-in for 4th bath, dyed and sealed floors, is ready for your finishing touches and could be completely finished for additional living space. You won't run out of storage space between the huge basement and 3 car attached garage. Roof is brand new and recently completed in October 2020. Refrigerator, built-in ovens and dishwasher are all new in 2020. Close to interstate and train station for commuting and situated in an outstanding subdivision with walking/biking trails, stocked ponds for fishing, parks and more. Highly regarded schools, including Carl Sandburg HS. Call today to schedule your private viewing!
Location
State IL
County Cook
Area Orland Park
Rooms
Basement Full
Interior
Interior Features Vaulted/Cathedral Ceilings, Skylight(s), Hardwood Floors, First Floor Bedroom, First Floor Laundry, First Floor Full Bath, Walk-In Closet(s), Some Carpeting, Granite Counters, Some Wall-To-Wall Cp
Heating Natural Gas, Forced Air, Sep Heating Systems - 2+, Zoned
Cooling Central Air, Zoned
Fireplaces Number 1
Fireplaces Type Gas Starter
Equipment Central Vacuum, Ceiling Fan(s)
Fireplace Y
Appliance Range, Microwave, Dishwasher, Refrigerator, Washer, Dryer, Disposal, Wine Refrigerator
Laundry Electric Dryer Hookup, Sink
Exterior
Exterior Feature Patio, Above Ground Pool
Parking Features Attached
Garage Spaces 3.0
Community Features Park, Lake, Curbs, Sidewalks, Street Paved
Roof Type Asphalt
Building
Lot Description Fenced Yard
Sewer Public Sewer
Water Public
New Construction false
Schools
High Schools Carl Sandburg High School
School District 135 , 135, 230
Others
HOA Fee Include None
Ownership Fee Simple
Special Listing Condition None
Read Less
Want to know what your home might be worth? Contact us for a FREE valuation!

Our team is ready to help you sell your home for the highest possible price ASAP

© 2024 Listings courtesy of MRED as distributed by MLS GRID. All Rights Reserved.
Bought with Dia Azra • Century 21 Affiliated






