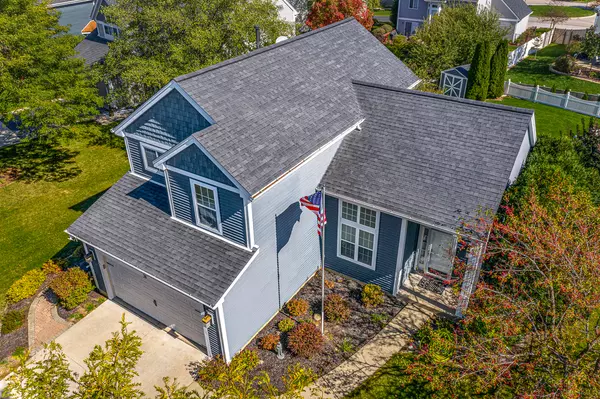$298,000
$294,900
1.1%For more information regarding the value of a property, please contact us for a free consultation.
21 N Lakewood CT South Elgin, IL 60177
3 Beds
2.5 Baths
1,748 SqFt
Key Details
Sold Price $298,000
Property Type Single Family Home
Sub Type Detached Single
Listing Status Sold
Purchase Type For Sale
Square Footage 1,748 sqft
Price per Sqft $170
Subdivision Sugar Ridge
MLS Listing ID 10894204
Sold Date 11/14/20
Bedrooms 3
Full Baths 2
Half Baths 1
Year Built 1994
Annual Tax Amount $6,540
Tax Year 2019
Lot Size 0.251 Acres
Lot Dimensions 129 X 70 X 9 X 9 X 31 X 143
Property Description
You'll love this 3 bed, 2.5 bath, corner lot in cul-de-sac nested in the heart of South Elgin's Sugar Ridge community AND St. Charles Dist #303 schools! Walk to parks & just minutes to downtown St. Charles. Updates 2020 include: Kitchen-wood lam. floors, quartz counters, subway tile backsplash, sink & faucet (appliances 2017); Paint & trim throughout; Family Rm - Custom wood panel wall & ceiling fan; Master Bedroom - Custom barn door; Master bath - Fixtures; Half bath - Floor, toilet & fixtures. Finished basement for additional living & storage space - Built-in cabinets, freshly painted as well & new carpet (for the ambitious - room to add a 4th bedroom). Vaulted ceilings in Living Rm, Dining Rm & Master Bedroom. Tons of windows for lots of light. Enjoy relaxing on your multi-level brick paver patio overlooking the white picket fenced yard (no maintenance material) & cute matching shed for all your extras. Furnace & AC 2017. Roof & Siding 2013. Welcome Home!
Location
State IL
County Kane
Area South Elgin
Rooms
Basement Full
Interior
Interior Features Vaulted/Cathedral Ceilings, Wood Laminate Floors, First Floor Laundry, Walk-In Closet(s)
Heating Natural Gas, Forced Air
Cooling Central Air
Fireplaces Number 1
Equipment Water-Softener Owned, TV-Cable, CO Detectors, Ceiling Fan(s), Sump Pump
Fireplace Y
Appliance Range, Microwave, Dishwasher, Refrigerator, Washer, Dryer, Disposal, Stainless Steel Appliance(s)
Laundry Gas Dryer Hookup
Exterior
Exterior Feature Patio, Brick Paver Patio
Parking Features Attached
Garage Spaces 2.0
Community Features Park, Lake, Curbs, Sidewalks, Street Lights, Street Paved
Roof Type Asphalt
Building
Lot Description Corner Lot, Cul-De-Sac, Fenced Yard
Sewer Public Sewer
Water Public
New Construction false
Schools
Elementary Schools Anderson Elementary School
Middle Schools Wredling Middle School
High Schools St Charles North High School
School District 303 , 303, 303
Others
HOA Fee Include None
Ownership Fee Simple
Special Listing Condition None
Read Less
Want to know what your home might be worth? Contact us for a FREE valuation!

Our team is ready to help you sell your home for the highest possible price ASAP

© 2024 Listings courtesy of MRED as distributed by MLS GRID. All Rights Reserved.
Bought with Carl Cho • Southwestern Real Estate, Inc.






