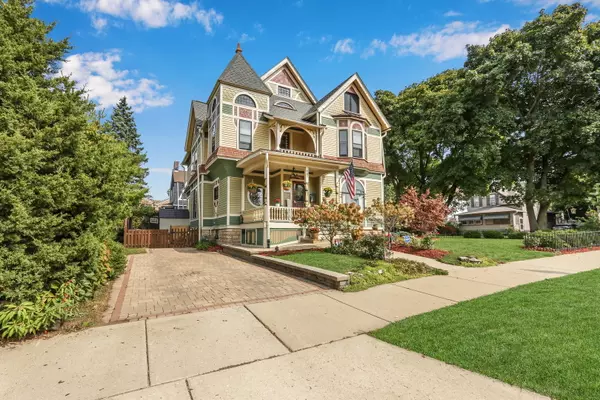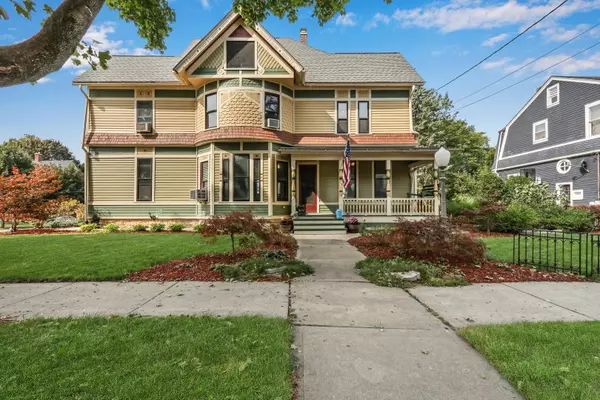$247,000
$249,000
0.8%For more information regarding the value of a property, please contact us for a free consultation.
442 DU PAGE ST Elgin, IL 60120
5 Beds
2 Baths
2,662 SqFt
Key Details
Sold Price $247,000
Property Type Single Family Home
Sub Type Detached Single
Listing Status Sold
Purchase Type For Sale
Square Footage 2,662 sqft
Price per Sqft $92
Subdivision Gifford Park
MLS Listing ID 10883141
Sold Date 12/03/20
Style Queen Anne
Bedrooms 5
Full Baths 2
Year Built 1876
Annual Tax Amount $5,701
Tax Year 2019
Lot Size 6,912 Sqft
Lot Dimensions 72 X 96
Property Description
Looking for a Timeless Beauty, look no further. Classic Historic Charm lives throughout our 5-Bedroom Queen Anne Victorian! She was the Grand Prize Winner of the 2014 Chicagoland Painted Lady Competition, and also featured during the 2016 Elgin Historic House Tour! Come view the original woodwork, refinished hardwood floors, beautiful wood trim and pocket doors. There is a Gorgeous Updated Kitchen with a Sizable Island and Stainless Steel Appliances! View the Original Fireplace, Leaded Glass Windows, and Up and Down Staircases. There are built-ins throughout the home. Renovation upgrades include electric and plumbing, as well as a New Roof, Chimney, High-Efficiency Boiler, Water Heater, Foundation Masonry, Inside/Outside Paint and Rebuilt Porches. TWO Laundry Areas, one in the Basement & one on the 2nd floor. There is a spacious basement with plenty of storage. The attic has a walk-up staircase leading to a another level waiting to be remodeled. The Bedroom/Office on the first floor and full bath can be a convenience for visitors. The carpet in the bedrooms cover wood floors. New paver brick driveway, fence, landscaping, and pergola create an inviting yard. All within walking distance to Downtown and its exciting Amenities!
Location
State IL
County Kane
Area Elgin
Rooms
Basement Full
Interior
Interior Features Hardwood Floors, First Floor Bedroom, Second Floor Laundry, First Floor Full Bath, Historic/Period Mlwk, Granite Counters
Heating Natural Gas, Steam
Cooling Window/Wall Units - 3+
Fireplaces Number 1
Fireplaces Type Decorative
Fireplace Y
Appliance Range, Microwave, Dishwasher, High End Refrigerator, Bar Fridge, Washer, Dryer, Stainless Steel Appliance(s)
Laundry Multiple Locations
Exterior
Exterior Feature Balcony, Porch, Hot Tub, Storms/Screens
Community Features Park, Tennis Court(s), Curbs, Sidewalks, Street Lights
Roof Type Asphalt
Building
Sewer Public Sewer
Water Public
New Construction false
Schools
Elementary Schools Channing Memorial Elementary Sch
Middle Schools Ellis Middle School
High Schools Elgin High School
School District 46 , 46, 46
Others
HOA Fee Include None
Ownership Fee Simple
Special Listing Condition None
Read Less
Want to know what your home might be worth? Contact us for a FREE valuation!

Our team is ready to help you sell your home for the highest possible price ASAP

© 2024 Listings courtesy of MRED as distributed by MLS GRID. All Rights Reserved.
Bought with Natalia Espinoza • Platinum Realty Services Inc.






