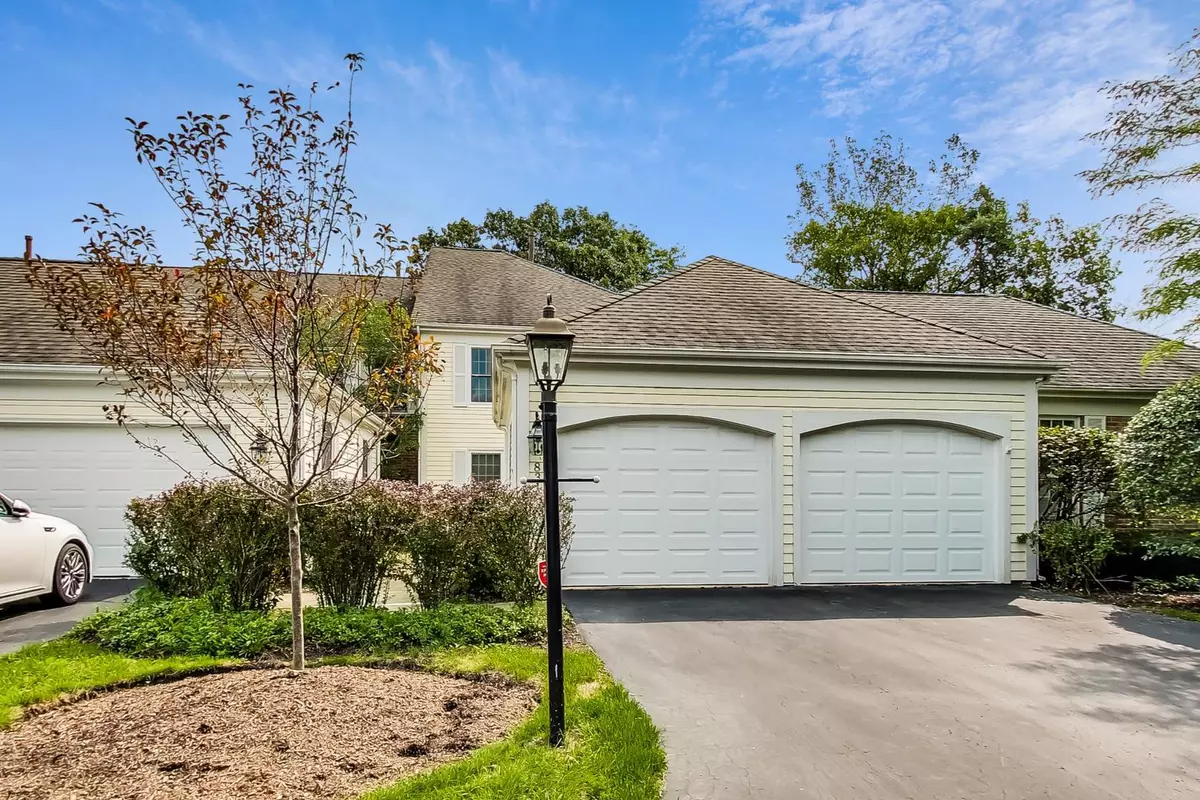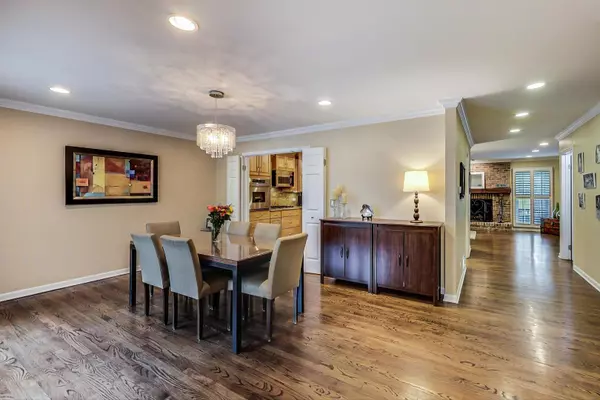$370,000
$379,900
2.6%For more information regarding the value of a property, please contact us for a free consultation.
831 Suffield SQ Lincolnshire, IL 60069
3 Beds
2.5 Baths
1,965 SqFt
Key Details
Sold Price $370,000
Property Type Townhouse
Sub Type Townhouse-2 Story
Listing Status Sold
Purchase Type For Sale
Square Footage 1,965 sqft
Price per Sqft $188
Subdivision Sutton Place
MLS Listing ID 10853136
Sold Date 01/04/21
Bedrooms 3
Full Baths 2
Half Baths 1
HOA Fees $270/mo
Year Built 1982
Annual Tax Amount $9,308
Tax Year 2019
Lot Dimensions 2534
Property Description
Updated 3 bed, 2.1 bath townhome in desirable Sutton Place has hardwood floors and recessed lighting throughout. The chef's kitchen with granite counters and a full granite backsplash has all stainless steel appliances including a convection oven & microwave, 4-burner stove top, a warming drawer, double dishwasher drawers and plenty of storage including a unique pull-out pantry in the breakfast island. The kitchen opens to a large dining room and comfortable family room with wood burning fireplace, plantation shutters and access to a spacious deck and dog run! There are three bedrooms on the second level. The primary bedroom has a walk-in closet and luxurious en suite bath with a double vanity, skylight, heated floors, electric towel warmer and an oversized full body shower with seven shower heads! Its the perfect retreat. There's also a rec room in the basement, a first floor laundry and attached 2-car garage. This perfectly maintained home is located in top-rated Stevenson HS district 125 and elementary school district 103. It's near Balzer Park, I-294 the Metra and only 20 minutes from O'hare! Just move in and enjoy.
Location
State IL
County Lake
Area Lincolnshire
Rooms
Basement Full
Interior
Interior Features Skylight(s), Hardwood Floors, Heated Floors, First Floor Laundry, Walk-In Closet(s), Granite Counters, Separate Dining Room
Heating Natural Gas, Forced Air
Cooling Central Air
Fireplaces Number 1
Fireplaces Type Wood Burning, Gas Starter
Fireplace Y
Appliance Microwave, Dishwasher, Refrigerator, Washer, Dryer, Stainless Steel Appliance(s), Cooktop, Built-In Oven
Laundry Gas Dryer Hookup, In Unit, Laundry Closet
Exterior
Exterior Feature Deck, Dog Run, Storms/Screens
Parking Features Attached
Garage Spaces 2.0
Roof Type Asphalt
Building
Lot Description Common Grounds, Cul-De-Sac, Wooded, Mature Trees, Backs to Trees/Woods, Sidewalks, Streetlights
Story 2
Sewer Public Sewer
Water Lake Michigan
New Construction false
Schools
Elementary Schools Laura B Sprague School
Middle Schools Daniel Wright Junior High School
High Schools Adlai E Stevenson High School
School District 103 , 103, 125
Others
HOA Fee Include Insurance,Exterior Maintenance,Lawn Care,Scavenger,Snow Removal
Ownership Fee Simple w/ HO Assn.
Special Listing Condition None
Pets Allowed Cats OK, Dogs OK
Read Less
Want to know what your home might be worth? Contact us for a FREE valuation!

Our team is ready to help you sell your home for the highest possible price ASAP

© 2024 Listings courtesy of MRED as distributed by MLS GRID. All Rights Reserved.
Bought with Galya Georgieva • Coldwell Banker Realty






