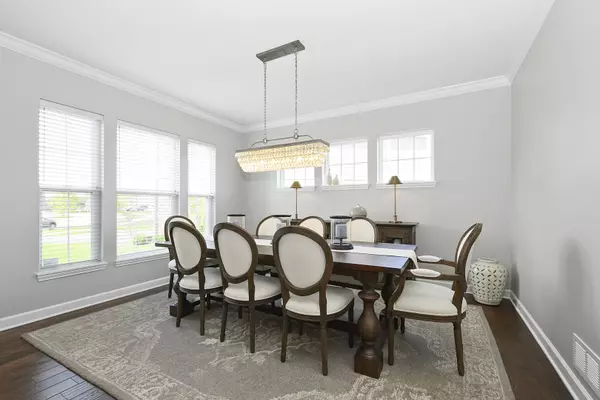$695,000
$699,990
0.7%For more information regarding the value of a property, please contact us for a free consultation.
13660 Kettering Pkwy Lemont, IL 60439
4 Beds
3.5 Baths
4,200 SqFt
Key Details
Sold Price $695,000
Property Type Single Family Home
Sub Type Detached Single
Listing Status Sold
Purchase Type For Sale
Square Footage 4,200 sqft
Price per Sqft $165
Subdivision Kettering Estates
MLS Listing ID 10878122
Sold Date 01/25/21
Bedrooms 4
Full Baths 3
Half Baths 1
HOA Fees $27/ann
Year Built 2016
Annual Tax Amount $11,881
Tax Year 2019
Lot Size 0.306 Acres
Lot Dimensions 68X120
Property Description
This BEAUTIFUL custom home boasts the largest plan available, the Monroe, in the Kettering Estates Regency Collection. The exterior has an elegant, arched stone entrance with an updated glass front door, which leads into an impressive 2 story foyer and family room with gas fireplace. The main level features an open-concept floorplan with a spacious formal dining room, a HUGE gourmet kitchen, a large breakfast area with bay window, an ample sized laundry room, and mudroom. The kitchen is perfect for hosting gatherings and has an island with seating, granite counters, marble back-splash, stainless steel appliances, and LOTS of storage. Upstairs hosts a bright open loft, a spacious master bedroom and bathroom, a guest room with an en-suite bathroom, 2 additional bedrooms, and full hallway bathroom. INTERIOR UPGRADES include hand-scraped wood floors, a luxurious master bath, a master bedroom tray ceiling, crown molding throughout, professional custom built-in closets, and recessed LED lighting. The SIDELOAD, finished garage is every homeowner's dream! It can accommodate 3 cars PLUS 200 sqf of work/storage space. The garage floor was professionally installed with a Floorguard granite flooring system. This lot is ONE OF FEW that offers a walk-out basement. The owner has spared no expense on the 800 sqf paver patio with gas firepit and seat walls, a composit deck, an exterior sound system, an exterior security camera system, aluminum fencing, professional landscaping with LED lighting, and irrigation system. The surrounding community has world renowned golf courses, convenient shopping and dining, access to METRA, and top-rated schools (Lemont High School is a National Blue-Ribbon School). Recreation includes the new Forge Adventure Park, as well as access to Centennial and other bike trails. COME SEE YOUR NEW HOME TODAY!!
Location
State IL
County Cook
Area Lemont
Rooms
Basement Walkout
Interior
Interior Features Vaulted/Cathedral Ceilings, Hardwood Floors, First Floor Laundry
Heating Natural Gas
Cooling Central Air
Fireplaces Number 1
Fireplaces Type Gas Starter, Includes Accessories
Equipment Humidifier, TV-Cable, Security System, CO Detectors, Ceiling Fan(s), Fan-Whole House, Sump Pump, Sprinkler-Lawn
Fireplace Y
Appliance Double Oven, Microwave, Dishwasher, Refrigerator, Washer, Dryer, Disposal, Cooktop
Exterior
Exterior Feature Deck, Patio, Fire Pit
Parking Features Attached
Garage Spaces 3.5
Community Features Sidewalks
Roof Type Asphalt
Building
Sewer Public Sewer
Water Public
New Construction false
Schools
Elementary Schools Oakwood Elementary School
Middle Schools Old Quarry Middle School
High Schools Lemont Twp High School
School District 113A , 113A, 210
Others
HOA Fee Include Heat,Air Conditioning,Water,Electricity,Gas,Parking,Taxes
Ownership Fee Simple w/ HO Assn.
Special Listing Condition None
Read Less
Want to know what your home might be worth? Contact us for a FREE valuation!

Our team is ready to help you sell your home for the highest possible price ASAP

© 2024 Listings courtesy of MRED as distributed by MLS GRID. All Rights Reserved.
Bought with Erik George • Redfin Corporation






