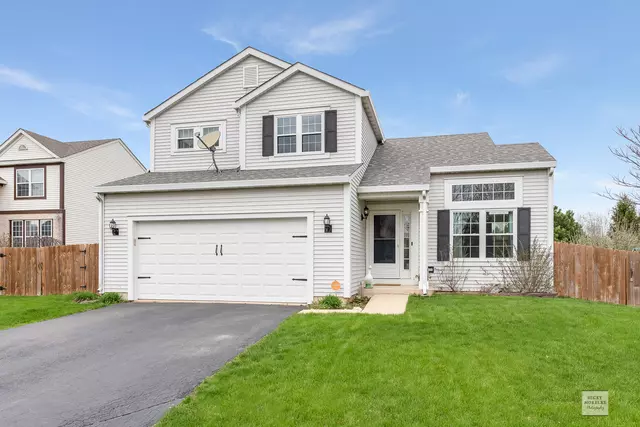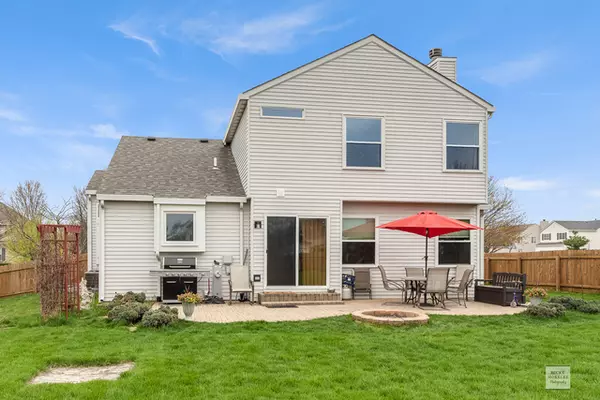$250,000
$249,900
For more information regarding the value of a property, please contact us for a free consultation.
625 Carnation DR Oswego, IL 60543
3 Beds
2.5 Baths
1,782 SqFt
Key Details
Sold Price $250,000
Property Type Single Family Home
Sub Type Detached Single
Listing Status Sold
Purchase Type For Sale
Square Footage 1,782 sqft
Price per Sqft $140
Subdivision Arbor Gate
MLS Listing ID 10357882
Sold Date 06/06/19
Style Traditional
Bedrooms 3
Full Baths 2
Half Baths 1
HOA Fees $15/ann
Year Built 1999
Annual Tax Amount $6,328
Tax Year 2017
Lot Size 0.290 Acres
Lot Dimensions 76 X 158 X 75 X 174
Property Description
BACKS POND! Don't miss this updated Arbor Gate beauty which features a fenced backyard with a brick paver patio, and access to the fishing pond just beyond! Highlights inside include a great open floor plan with wood laminate floors, a vaulted living room, a family room with a gas fireplace, a 1st floor laundry room and a super cute kitchen with white cabinets, stainless steel appliances, granite countertops and sink, and a dining space that overlooks the backyard. Upstairs you'll find a spacious master suite with 2 closets (1 walk-in) and an updated master bathroom with a granite-topped double sink vanity, a separate shower/toilet area, whirlpool tub and ceramic tile floor and surround! The hall bathroom is also updated and has ceramic tile, granite-topped vanity, and a newer toilet, light fixture and fan. MORE UPDATES: roof (complete tear off) in '09, furnace in '17, windows (with transferable warranty) in '13 and '14, 2 sump pumps in '14, water softener in '08, stove & micro in '15!
Location
State IL
County Kendall
Area Oswego
Rooms
Basement Partial
Interior
Interior Features Vaulted/Cathedral Ceilings, Wood Laminate Floors, First Floor Laundry, Walk-In Closet(s)
Heating Natural Gas, Forced Air
Cooling Central Air
Fireplaces Number 1
Fireplaces Type Gas Log
Equipment Water-Softener Owned, Ceiling Fan(s), Sump Pump
Fireplace Y
Appliance Range, Microwave, Dishwasher, Refrigerator, Washer, Dryer, Disposal, Stainless Steel Appliance(s), Water Softener Owned
Exterior
Exterior Feature Porch, Brick Paver Patio, Storms/Screens
Parking Features Attached
Garage Spaces 2.0
Community Features Sidewalks, Street Lights, Street Paved
Roof Type Asphalt
Building
Lot Description Fenced Yard, Pond(s), Water View
Sewer Public Sewer
Water Public
New Construction false
Schools
School District 308 , 308, 308
Others
HOA Fee Include Insurance
Ownership Fee Simple w/ HO Assn.
Special Listing Condition None
Read Less
Want to know what your home might be worth? Contact us for a FREE valuation!

Our team is ready to help you sell your home for the highest possible price ASAP

© 2025 Listings courtesy of MRED as distributed by MLS GRID. All Rights Reserved.
Bought with Michael Christoffel • MBC Realty & Insurance Group I





