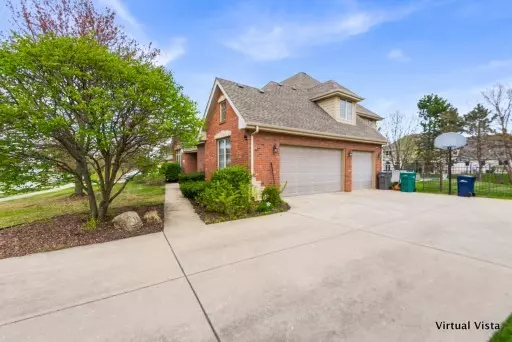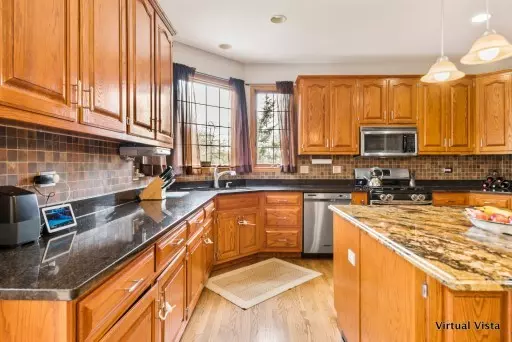$490,000
$500,000
2.0%For more information regarding the value of a property, please contact us for a free consultation.
15649 Shire DR Orland Park, IL 60467
4 Beds
2.5 Baths
3,467 SqFt
Key Details
Sold Price $490,000
Property Type Single Family Home
Sub Type Detached Single
Listing Status Sold
Purchase Type For Sale
Square Footage 3,467 sqft
Price per Sqft $141
Subdivision Equestrian Place
MLS Listing ID 10363526
Sold Date 07/17/19
Style Traditional
Bedrooms 4
Full Baths 2
Half Baths 1
Year Built 1997
Annual Tax Amount $11,837
Tax Year 2017
Lot Size 0.310 Acres
Lot Dimensions 91 X 155 X 83 X 189
Property Description
Beautiful two-story w/3 car side load garage in Equestrian Place - Vacation in backyard w/in-ground pool (salt water system, low maintenance) and fenced yard. 9' ceilings on main floor, custom T staircase, great kitchen w/42" uppers, large island. Granite, stainless appliances and desk/planning area. Main level den/office, giant family room w/built-in bookcases on each side of gas fireplace. Upgraded trim/doors. Master suite 23x16 w/Whirlpool. Separate shower. Double vanity. Hardwood flooring and volume ceilings. 2 furnaces, 2 central air units (one 2017). Large basement partially finished. Zoned underground sprinklers. Central vac. New textured roof (2016). Extra attic insulation. Small subdivision with Village Park. Minutes to Metra station and Centennial. Must see to believe. Excellent condition in an incredible private location near community park! EXCLUDED FROM SALE exterior security cameras, freezer in basement and mini-fridge on main floor.
Location
State IL
County Cook
Area Orland Park
Rooms
Basement Full
Interior
Interior Features Vaulted/Cathedral Ceilings, Skylight(s), Hardwood Floors, First Floor Laundry
Heating Natural Gas, Forced Air, Sep Heating Systems - 2+, Indv Controls
Cooling Central Air, Zoned
Fireplaces Number 1
Fireplaces Type Gas Log
Equipment Humidifier, Central Vacuum, Ceiling Fan(s), Sump Pump, Sprinkler-Lawn
Fireplace Y
Appliance Range, Microwave, Dishwasher, Refrigerator, Washer, Dryer, Disposal, Stainless Steel Appliance(s)
Exterior
Exterior Feature Patio, In Ground Pool
Parking Features Attached
Garage Spaces 3.0
Community Features Sidewalks, Street Lights, Street Paved
Roof Type Asphalt
Building
Lot Description Fenced Yard
Sewer Public Sewer
Water Lake Michigan
New Construction false
Schools
Elementary Schools Centennial School
Middle Schools Century Junior High School
High Schools Carl Sandburg High School
School District 135 , 135, 230
Others
HOA Fee Include None
Ownership Fee Simple
Special Listing Condition None
Read Less
Want to know what your home might be worth? Contact us for a FREE valuation!

Our team is ready to help you sell your home for the highest possible price ASAP

© 2024 Listings courtesy of MRED as distributed by MLS GRID. All Rights Reserved.
Bought with Carol O'Neill • Re/Max Synergy






