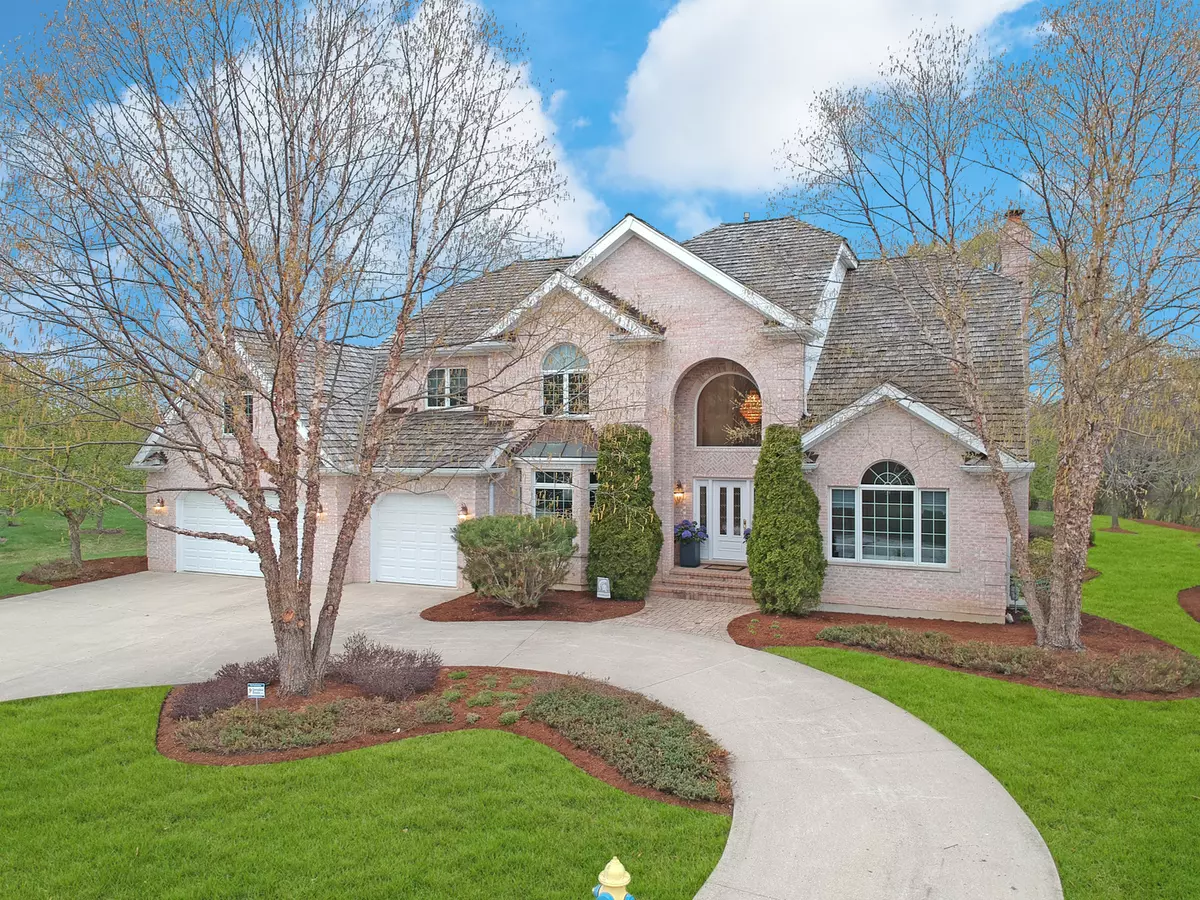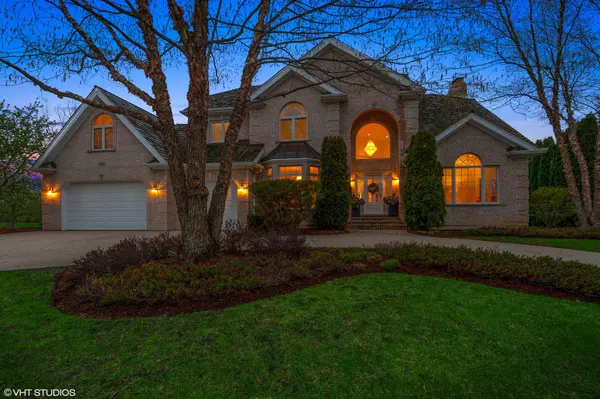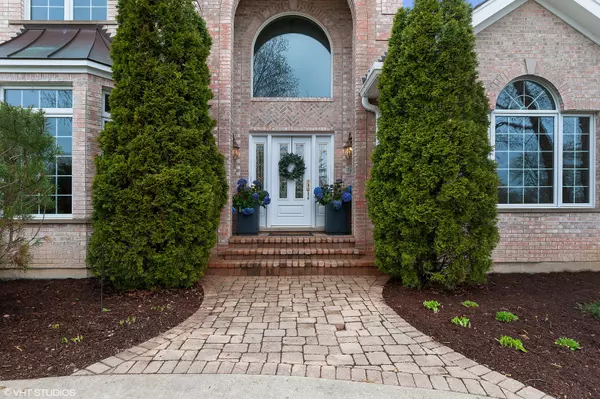$635,000
$645,000
1.6%For more information regarding the value of a property, please contact us for a free consultation.
1460 MINARD LN Libertyville, IL 60048
5 Beds
3 Baths
3,815 SqFt
Key Details
Sold Price $635,000
Property Type Single Family Home
Sub Type Detached Single
Listing Status Sold
Purchase Type For Sale
Square Footage 3,815 sqft
Price per Sqft $166
Subdivision Forest Lake
MLS Listing ID 10361909
Sold Date 07/02/19
Bedrooms 5
Full Baths 3
HOA Fees $60/ann
Year Built 1999
Annual Tax Amount $16,732
Tax Year 2018
Lot Size 0.530 Acres
Lot Dimensions 32X57X38X172X121X207
Property Description
A private retreat with sweeping water views awaits. This open-concept 5-bedroom 3-bath home features a grand entrance way with beautiful staircase, upgraded white trim, and hardwood floors throughout. Host your next dinner party with water views from the elegant dining room, or enjoy the views with your morning coffee in the sun filled living room. The large family room, adjoining the eat-in kitchen, with brand new appliances, overlooks the massive private backyard. The stunning master suite has an abundance of windows, a fireplace, walk-in closet, and on-suite bath. The 3 additional full-size bedrooms, with a shared hall bath, a second family room/rec room completes the second floor. 5th bedroom or office/ In-law/ au pair suite. The raised flat lot brings a deep pour pristine dry basement, with egress windows & a brick fireplace, ready for your plans. A dream home for the owners, who had a sudden and unexpected job transfer This home is refreshed and ready for the next family to love!
Location
State IL
County Lake
Area Green Oaks / Libertyville
Rooms
Basement Full
Interior
Interior Features Skylight(s), Bar-Wet, Hardwood Floors, First Floor Bedroom, First Floor Laundry, First Floor Full Bath
Heating Natural Gas, Forced Air
Cooling Central Air
Fireplaces Number 3
Fireplaces Type Wood Burning, Wood Burning Stove, Gas Starter
Equipment Humidifier, Central Vacuum, Intercom, Ceiling Fan(s), Sump Pump
Fireplace Y
Appliance Double Oven, Microwave, Dishwasher, Refrigerator, Washer, Dryer, Disposal, Stainless Steel Appliance(s), Cooktop
Exterior
Exterior Feature Deck, Brick Paver Patio, Storms/Screens, Outdoor Grill, Fire Pit, Invisible Fence
Parking Features Attached
Garage Spaces 4.0
Community Features Street Paved
Roof Type Shake
Building
Lot Description Cul-De-Sac, Landscaped, Water View, Mature Trees
Sewer Public Sewer
Water Public
New Construction false
Schools
Elementary Schools Oak Grove Elementary School
Middle Schools Oak Grove Elementary School
High Schools Libertyville High School
School District 68 , 68, 128
Others
HOA Fee Include Lake Rights
Ownership Fee Simple w/ HO Assn.
Special Listing Condition List Broker Must Accompany
Read Less
Want to know what your home might be worth? Contact us for a FREE valuation!

Our team is ready to help you sell your home for the highest possible price ASAP

© 2024 Listings courtesy of MRED as distributed by MLS GRID. All Rights Reserved.
Bought with Renee O'Brien • Keller Williams North Shore West






