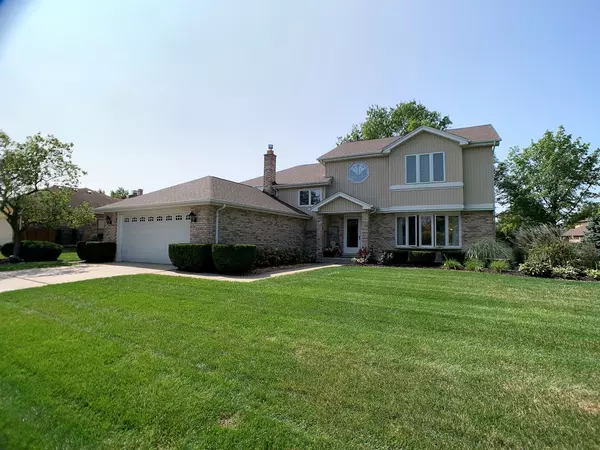$395,000
$399,000
1.0%For more information regarding the value of a property, please contact us for a free consultation.
15640 Torrey Pines DR Orland Park, IL 60462
4 Beds
3 Baths
2,647 SqFt
Key Details
Sold Price $395,000
Property Type Single Family Home
Sub Type Detached Single
Listing Status Sold
Purchase Type For Sale
Square Footage 2,647 sqft
Price per Sqft $149
Subdivision Golfview
MLS Listing ID 10863930
Sold Date 10/28/20
Style Quad Level
Bedrooms 4
Full Baths 3
Year Built 1987
Annual Tax Amount $7,798
Tax Year 2019
Lot Size 0.286 Acres
Lot Dimensions 90X126X65X109X45
Property Description
BRING YOUR FUSSIEST BUYERS! The original owners have taken exceptional care of this Gallagher and Henry UNIQUE Golfview home. Nestled on a quiet street on a corner lot is this "near flawless" quint level home. Boasting 4 bedrooms, 3 full baths, a home office/den and a massive master bedroom retreat that is a must see! The feature of this open floor plan home is the sun drenched kitchen/dining/sunroom combo with a stunning built in, lighted breakfront cabinet with granite c-tops. Loads of kitchen cabinets with matching granite c-tops and spotless black appliances. The lower level family room has a gas fireplace that is perfect for those cool cozy evenings. The sub-basement is the perfect hangout for game night, family gatherings and offers additional storage. Perfectly located off the beaten path but walking distance to shopping, restaurants, dining and so much more. The preventive maintenance in this home is evident with numerous updates. Make your appointment today as this home will not last!
Location
State IL
County Cook
Area Orland Park
Rooms
Basement Partial
Interior
Interior Features Vaulted/Cathedral Ceilings, Skylight(s), Hardwood Floors, Built-in Features, Walk-In Closet(s), Ceiling - 10 Foot, Open Floorplan, Some Carpeting, Granite Counters
Heating Natural Gas, Forced Air
Cooling Central Air
Fireplaces Number 1
Fireplaces Type Attached Fireplace Doors/Screen, Gas Log, Gas Starter
Equipment Humidifier
Fireplace Y
Appliance Range, Microwave, Dishwasher, Refrigerator, Washer, Dryer, Disposal
Exterior
Exterior Feature Patio, Storms/Screens, Outdoor Grill
Parking Features Attached
Garage Spaces 2.5
Roof Type Asphalt
Building
Lot Description Corner Lot, Landscaped, Mature Trees, Sidewalks, Streetlights
Sewer Public Sewer, Sewer-Storm
Water Lake Michigan
New Construction false
Schools
School District 135 , 135, 230
Others
HOA Fee Include None
Ownership Fee Simple
Special Listing Condition None
Read Less
Want to know what your home might be worth? Contact us for a FREE valuation!

Our team is ready to help you sell your home for the highest possible price ASAP

© 2024 Listings courtesy of MRED as distributed by MLS GRID. All Rights Reserved.
Bought with Janet Connelly • Coldwell Banker Realty






