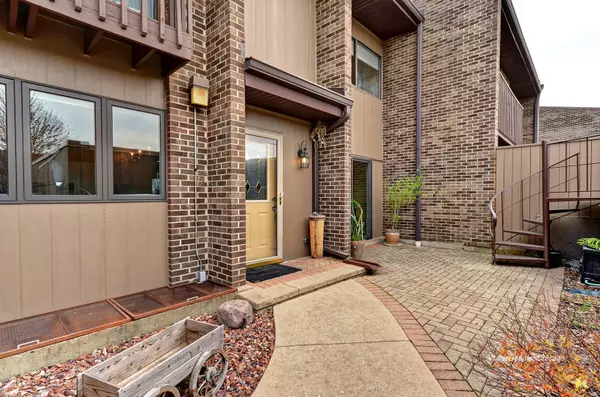$328,000
$337,500
2.8%For more information regarding the value of a property, please contact us for a free consultation.
315 S DOMINION DR #0 Wood Dale, IL 60191
4 Beds
3.5 Baths
1,872 SqFt
Key Details
Sold Price $328,000
Property Type Condo
Sub Type Condo
Listing Status Sold
Purchase Type For Sale
Square Footage 1,872 sqft
Price per Sqft $175
MLS Listing ID 10355522
Sold Date 06/19/19
Bedrooms 4
Full Baths 3
Half Baths 1
HOA Fees $297/mo
Rental Info Yes
Year Built 1979
Annual Tax Amount $5,579
Tax Year 2017
Lot Dimensions COMMON
Property Description
Private tree lined drive leads to the middle of Maple Meadows Golf Course where you will find the quiet, serene Dominion townhomes. Three terraces and many floor to ceiling windows lend themselves to great indoor/outdoor living. Hard to find Luxury 4 bdrm, 3.5 bath with a panoramic golf course view. Stunning 25ft great room with open design, flanked by 2 story windows, 2-story limestone FP, floating stairway. Impeccably finished lower level with entertainment in mind. 4th bedroom with full private bath. Great oak wood flooring, 2 C gar. Near expressways, Metra, shopping and many walking/biking paths. Outdoor pool, clubhouse and tennis court complete the vacation style living found in the Dominion complex. Come take a look, you'll fall in love with this townhome and all its surroundings.
Location
State IL
County Du Page
Area Wood Dale
Rooms
Basement Full
Interior
Interior Features Vaulted/Cathedral Ceilings, Hardwood Floors, Wood Laminate Floors, In-Law Arrangement, Laundry Hook-Up in Unit
Heating Electric, Forced Air
Cooling Central Air
Fireplaces Number 1
Fireplaces Type Wood Burning
Equipment CO Detectors, Ceiling Fan(s), Sump Pump
Fireplace Y
Appliance Range, Microwave, Dishwasher, Refrigerator, Washer, Dryer, Disposal
Exterior
Exterior Feature Deck, Patio, Roof Deck, Brick Paver Patio, In Ground Pool
Parking Features Detached
Garage Spaces 2.0
Amenities Available Golf Course, Sundeck, Pool, Tennis Court(s)
Roof Type Asphalt
Building
Lot Description Common Grounds, Forest Preserve Adjacent, Golf Course Lot, Landscaped
Story 2
Sewer Public Sewer
Water Lake Michigan
New Construction false
Schools
Middle Schools Indian Trail Junior High School
High Schools Addison Trail High School
School District 4 , 4, 88
Others
HOA Fee Include Insurance,Pool,Exterior Maintenance,Lawn Care,Scavenger,Snow Removal
Ownership Fee Simple
Special Listing Condition None
Pets Allowed Cats OK, Dogs OK, Number Limit, Size Limit
Read Less
Want to know what your home might be worth? Contact us for a FREE valuation!

Our team is ready to help you sell your home for the highest possible price ASAP

© 2025 Listings courtesy of MRED as distributed by MLS GRID. All Rights Reserved.
Bought with Tom Makinney Jr. • @properties





