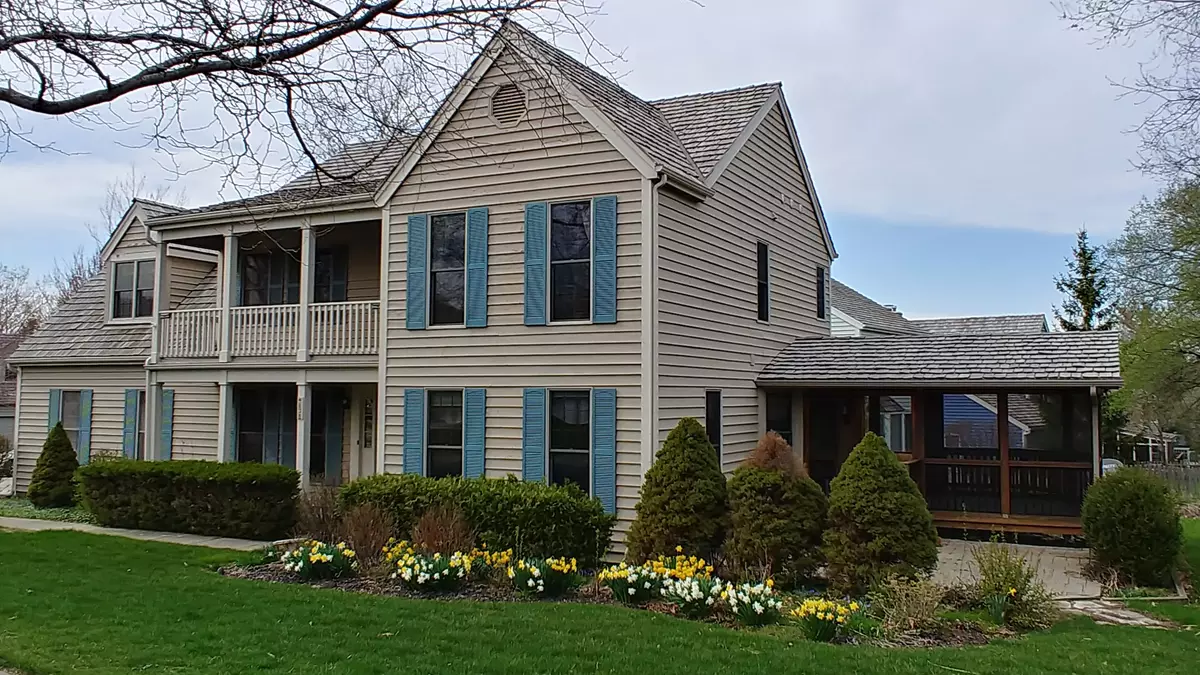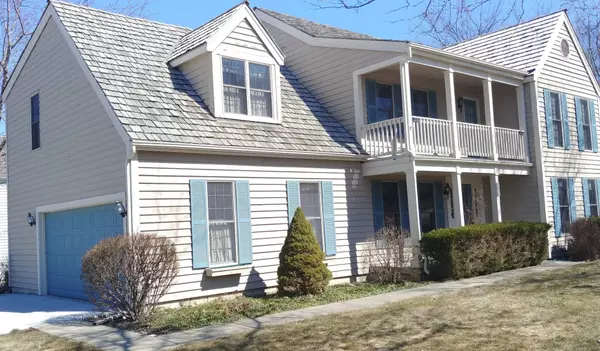$272,500
$280,000
2.7%For more information regarding the value of a property, please contact us for a free consultation.
4636 Providence RD Gurnee, IL 60031
4 Beds
2.5 Baths
2,537 SqFt
Key Details
Sold Price $272,500
Property Type Single Family Home
Sub Type Detached Single
Listing Status Sold
Purchase Type For Sale
Square Footage 2,537 sqft
Price per Sqft $107
Subdivision Providence Village
MLS Listing ID 10355416
Sold Date 07/31/19
Style Colonial
Bedrooms 4
Full Baths 2
Half Baths 1
HOA Fees $10/ann
Year Built 1989
Annual Tax Amount $9,558
Tax Year 2018
Lot Size 10,101 Sqft
Lot Dimensions 127X81X140X74
Property Description
Beautiful home in Providence Village with over 2500 sq ft of space...what a steal of a deal!!!Bring your decorating ideas to make it your own. ENORMOUS Family Room/Great Room plus a beautiful screened porch that shouldn't be missed. Wooded area off of porch features a bench and firepit for your enjoyment! Or, barbecue on the patio. The white Kitchen with bayed eating area offers updated counter tops, stainless steel appliances, a Butler's Pantry plus a 2nd pantry for more storage just off of the kitchen & 1st floor Laundry Room. The Master Bathroom features two separate vanities with a whirlpool bath and sep shower. No sharing needed! All of the Bedrooms offer walk-in closets. Amazing Bedroom size at the end of the hallway....it's master-size! Other special features: side-load garage, new concrete driveway, roof maintained and stained 2 years ago, new vanity in Powder Room, some new lighting, near Kings Park! Enjoy fun neighborhood planned parties in the park! Great community!
Location
State IL
County Lake
Area Gurnee
Rooms
Basement Full
Interior
Interior Features Hardwood Floors, First Floor Laundry, Walk-In Closet(s)
Heating Natural Gas, Forced Air
Cooling Central Air
Fireplaces Number 1
Fireplaces Type Wood Burning
Equipment CO Detectors, Ceiling Fan(s), Sump Pump, Backup Sump Pump;
Fireplace Y
Appliance Range, Microwave, Dishwasher, Refrigerator, Disposal
Exterior
Exterior Feature Balcony, Deck, Porch Screened, Brick Paver Patio
Parking Features Attached
Garage Spaces 2.0
Community Features Sidewalks, Street Lights, Street Paved
Roof Type Shake
Building
Lot Description Park Adjacent
Sewer Public Sewer
Water Public
New Construction false
Schools
Elementary Schools Woodland Elementary School
Middle Schools Woodland Middle School
High Schools Warren Township High School
School District 50 , 50, 121
Others
HOA Fee Include Other
Ownership Fee Simple w/ HO Assn.
Special Listing Condition Corporate Relo
Read Less
Want to know what your home might be worth? Contact us for a FREE valuation!

Our team is ready to help you sell your home for the highest possible price ASAP

© 2024 Listings courtesy of MRED as distributed by MLS GRID. All Rights Reserved.
Bought with Nano Engdahl • Baird & Warner






