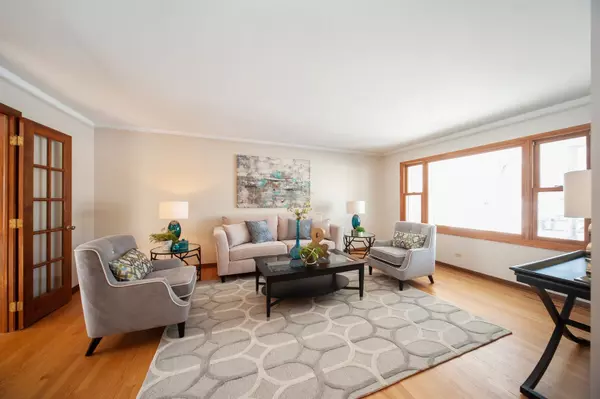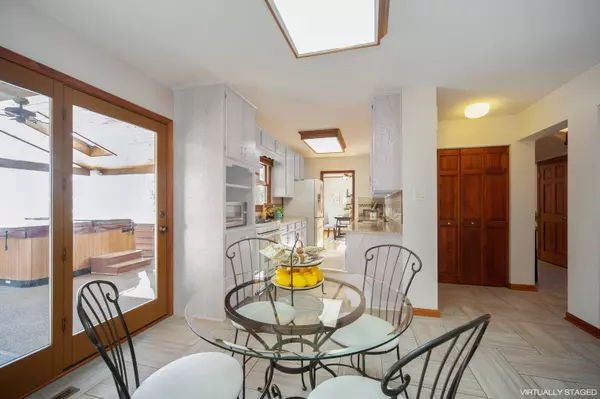$412,900
$419,900
1.7%For more information regarding the value of a property, please contact us for a free consultation.
15033 W Redwood LN Libertyville, IL 60048
4 Beds
2.5 Baths
2,411 SqFt
Key Details
Sold Price $412,900
Property Type Single Family Home
Sub Type Detached Single
Listing Status Sold
Purchase Type For Sale
Square Footage 2,411 sqft
Price per Sqft $171
Subdivision Countryside Manor
MLS Listing ID 10348380
Sold Date 06/13/19
Style Colonial
Bedrooms 4
Full Baths 2
Half Baths 1
HOA Fees $4/ann
Year Built 1968
Annual Tax Amount $9,573
Tax Year 2017
Lot Size 0.459 Acres
Lot Dimensions 100X200
Property Description
Best value for all this square footage and privacy... backing to 52+ acres of Libertyville Open Space. By far one of the best locations for your money. Uninterrupted views of woodland and fields. This home is solidly built and ready to move into. Oak floors throughout most of the house, including 2nd floor and stairs! Plaster walls, 6 panel solid wood doors throughout, two full baths & powder room. Full basement ready for your finishing touches. Imagine entertaining in this 2,400 sq. ft. home with a huge screened in porch with skylights & access to deck. The flow is amazing. 4 bedrooms for the family & 1st floor office. Family Room with fireplace and huge windows overlooking the fenced backyard. The light is amazing with southern exposure. Take the kids to the playground, just steps away. Ride your bike through the bike path, just out your front door. Extended driveway for additional parking (think boat or RV). Award winning, Blue Ribbon Oak Grove School. How about those views!
Location
State IL
County Lake
Area Green Oaks / Libertyville
Rooms
Basement Full
Interior
Interior Features Hot Tub, Hardwood Floors, Wood Laminate Floors, Walk-In Closet(s)
Heating Natural Gas, Forced Air
Cooling Central Air
Fireplaces Number 1
Fireplaces Type Wood Burning, Attached Fireplace Doors/Screen, Gas Log, Gas Starter
Equipment Humidifier, TV-Dish, CO Detectors, Ceiling Fan(s), Sump Pump
Fireplace Y
Appliance Range, Microwave, Dishwasher, Refrigerator, Washer, Dryer
Exterior
Exterior Feature Deck, Patio, Porch, Hot Tub, Storms/Screens
Parking Features Attached
Garage Spaces 2.5
Community Features Street Lights, Street Paved
Roof Type Asphalt
Building
Lot Description Cul-De-Sac, Fenced Yard, Nature Preserve Adjacent, Landscaped, Park Adjacent
Sewer Public Sewer
Water Lake Michigan, Public
New Construction false
Schools
Elementary Schools Oak Grove Elementary School
Middle Schools Oak Grove Elementary School
High Schools Libertyville High School
School District 68 , 68, 128
Others
HOA Fee Include Other
Ownership Fee Simple
Special Listing Condition None
Read Less
Want to know what your home might be worth? Contact us for a FREE valuation!

Our team is ready to help you sell your home for the highest possible price ASAP

© 2024 Listings courtesy of MRED as distributed by MLS GRID. All Rights Reserved.
Bought with Allison Carollo • Blue Fence Real Estate Inc.






