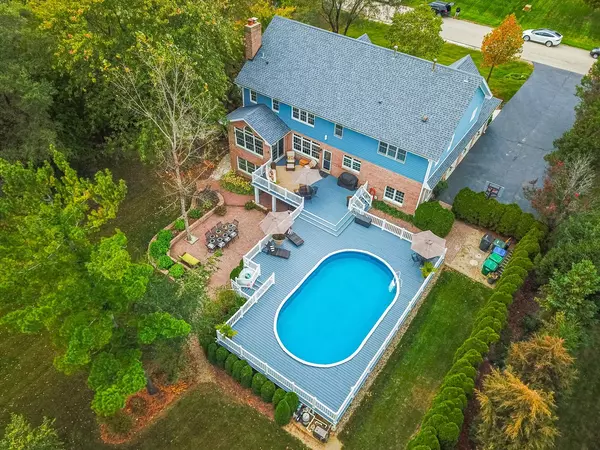$565,000
$549,900
2.7%For more information regarding the value of a property, please contact us for a free consultation.
17953 S FOXHOUND LN Mokena, IL 60448
5 Beds
4.5 Baths
6,028 SqFt
Key Details
Sold Price $565,000
Property Type Single Family Home
Sub Type Detached Single
Listing Status Sold
Purchase Type For Sale
Square Footage 6,028 sqft
Price per Sqft $93
Subdivision Hunt Club Woods
MLS Listing ID 10910431
Sold Date 12/30/20
Style Farmhouse
Bedrooms 5
Full Baths 4
Half Baths 1
HOA Fees $41/ann
Year Built 2001
Annual Tax Amount $14,678
Tax Year 2019
Lot Size 1.120 Acres
Lot Dimensions 48657
Property Description
Absolutely amazing 5 bedroom plus loft, 4.5 bathroom Hunt Club Woods Farm house W stunning FINISHED WALK-OUT BASEMENT, heated oversized 3 car side load garage & cozy wrap around front porch! All setting on an amazing 1.12 acre estate lot W sprawling deck, POOL, Covered and open Brick paver patio's, fire pit, Bocce ball court & play area! This open floor plan boosts over 6,000 SQ FT OF LIVING SPACE & features a sprawling eat-in kitchen W gleaming white cabinetry, granite countertops, stainless steel appliances & movable island W breakfast bar, Nicely sized family room W fireplace, MAIN floor OFFICE W direct access to to porch, Grand 2-story foyer, Huge master bedroom W sitting room & large walk-in closet, Updated master bathroom W double bowl sinks, built-in beverage fridge, separate jacuzzi tub & walk-in shower, 2nd floor laundry room & loft, Bedroom 2 W private bathroom, Bedrooms 3 & 4 adjoined by Jack & Jill bathroom, AMAZING FINISHED WALK-OUT BASEMENT W fully functional 2nd KITCHEN, breakfast room, Great room W stone fireplace, game area, full bathroom, bedroom, 2nd laundry & radiant heat! Excellent location near major interstate access & Silver Cross Hospital! Come see today!
Location
State IL
County Will
Area Mokena
Rooms
Basement Full, Walkout
Interior
Interior Features Vaulted/Cathedral Ceilings, Bar-Dry, Hardwood Floors, Heated Floors, In-Law Arrangement, Second Floor Laundry, Walk-In Closet(s), Open Floorplan, Granite Counters
Heating Natural Gas, Forced Air, Radiant, Sep Heating Systems - 2+, Zoned
Cooling Central Air, Zoned
Fireplaces Number 2
Equipment Water-Softener Owned, Central Vacuum, CO Detectors, Ceiling Fan(s), Sump Pump, Multiple Water Heaters
Fireplace Y
Appliance Range, Microwave, Dishwasher, Refrigerator, Washer, Dryer, Disposal, Stainless Steel Appliance(s), Wine Refrigerator, Water Softener, Water Softener Owned
Laundry Gas Dryer Hookup, In Unit, Multiple Locations, Sink
Exterior
Exterior Feature Deck, Patio, Porch, Brick Paver Patio, Above Ground Pool, Storms/Screens, Fire Pit, Invisible Fence
Parking Features Attached
Garage Spaces 3.0
Community Features Pool, Lake, Street Lights, Street Paved
Roof Type Asphalt
Building
Lot Description Landscaped, Backs to Trees/Woods, Electric Fence, Fence-Invisible Pet, Streetlights
Sewer Septic-Private
Water Private Well
New Construction false
Schools
School District 33 , 33, 205
Others
HOA Fee Include Other
Ownership Fee Simple
Special Listing Condition None
Read Less
Want to know what your home might be worth? Contact us for a FREE valuation!

Our team is ready to help you sell your home for the highest possible price ASAP

© 2024 Listings courtesy of MRED as distributed by MLS GRID. All Rights Reserved.
Bought with Raymond Morandi • Morandi Properties, Inc






